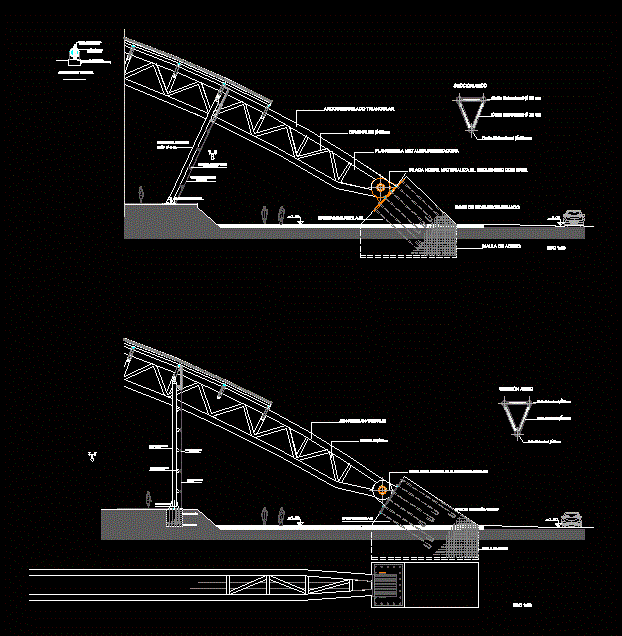
Metal Arc – 2D DWG Detail for AutoCAD
Construction detail of triangular arch truss structure type of round pipe; more isolationist sheet metal cover and straps; movable connection with a concrete base.
Drawing labels, details, and other text information extracted from the CAD file (Translated from Spanish):
triangular reticulated arch, structural pipe cm, nodal plate materializes the encounter with base, reinforced concrete base, metal stiffening iron, anchor rods, steel mesh, shaken glass, pipe cm, triangular reticulated arch, arch section, esc, structural plate, closing structure, ironing board, pipe cm, top pipe, structural plate, between beam, diagnoses, structural pipe cm, support system, mm, spider type, triangular reticulated arch, structural pipe cm, nodal plate materializes the encounter with base, reinforced concrete base, anchor rods, steel mesh, pipe cm, arc section, esc, structural plate, closing structure, diagnoses, structural pipe cm, support system, dvh, spider type, glazed panels, pipe cm, closing structure, concrete base, steel mesh
Raw text data extracted from CAD file:
| Language | Spanish |
| Drawing Type | Detail |
| Category | Construction Details & Systems |
| Additional Screenshots |
 |
| File Type | dwg |
| Materials | Concrete, Glass, Steel |
| Measurement Units | |
| Footprint Area | |
| Building Features | |
| Tags | arc, arch, autocad, barn, construction, cover, dach, DETAIL, DWG, hangar, lagerschuppen, metal, pipe, roof, shed, sheet, structure, terrasse, toit, triangular, truss, type |
