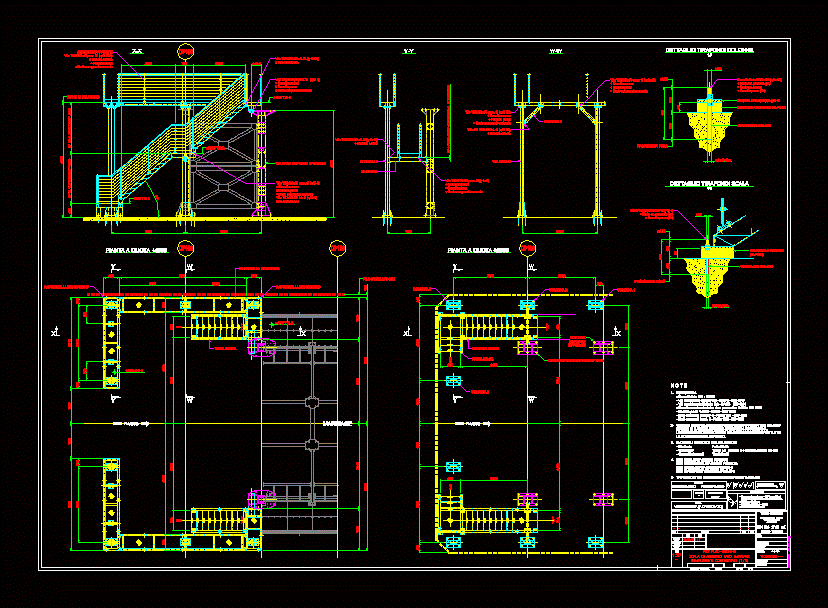
Metal Stairs DWG Block for AutoCAD
Metal stairs for industrial facilities
Drawing labels, details, and other text information extracted from the CAD file (Translated from Italian):
Dateiname:, Source documents, Documents origin, dis. original, Original drg., replaced with:, replacem. Joined:, Unsubscribe:, stairs, ladder, ploted, printed, checked, checked, drawn, designed, issue, index, at your place, date, name, Name, amendment, corrections, at your place, date, name, Name, mcg, General tolerances, Dimensions without individual, Tolerance indications, According to, Din iso mk, Cord thickness in which the smaller of the thicknesses joined by soldering welds continues to minimum thickness mm except for different indication, welding, For hole holes, different, flow, raised, hole, hole, Holes to be assembled, fiat, Marriage access scale, Constructive overall, mass, painting, finish, Non-quoted chips, material, profiles: fe, Plates: fe, False floor landing steps must be in thick striped sheet steel. The orientation of the bugs must be the same for all system shells., Screw threaded bolts: dac fully threaded screws: dac iso screws partially threaded: dac iso elastic conical rosettes: acc. For flat knobs: normal hexagonal nuts: iso hexagonal nuts: iso, Materials used for parapets: uprights: handrail plates: welded curved pipes dn intermediate currents: rods, For ramps see sheet for walkways see sheet for columns see sheet for parapets see the sheet, Plug all the free end of the tubes, marriage, raised, t.o.s., Plant quota, hole, hole, Detail tirafondi columns, Ladder scale detail, Holes to be assembled
Raw text data extracted from CAD file:
| Language | N/A |
| Drawing Type | Block |
| Category | Stairways |
| Additional Screenshots |
 |
| File Type | dwg |
| Materials | Steel |
| Measurement Units | |
| Footprint Area | |
| Building Features | Deck / Patio, Car Parking Lot |
| Tags | autocad, block, degrau, DWG, échelle, escada, escalier, étape, facilities, industrial, ladder, leiter, metal, staircase, stairs, stairway, step, stufen, treppe, treppen |

