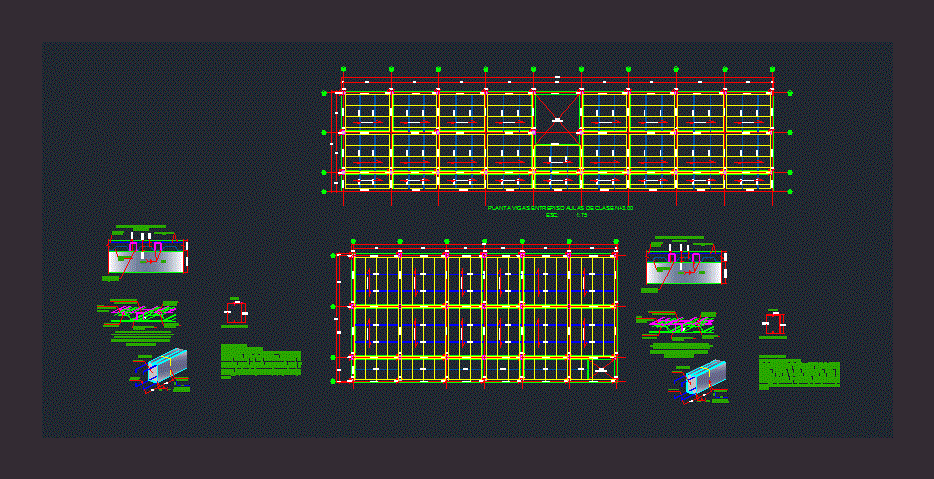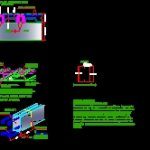
Metaldeck System DWG Block for AutoCAD
Contains the description of the materials and instructions necessary torque the installation of a plaque metaldeck
Drawing labels, details, and other text information extracted from the CAD file (Translated from Spanish):
floor beams mezzanine class classrooms:, stairs, empty, concrete mpa, blade projections, mesh, metaldeck lime, detail of metaldeck plate for mezzanine, retraction steel, tie rod spacer, installation of electrowelded mesh on spaced precast spacer spacers with welded rods tied to retraction mesh., prefabricated spacer, metaldeck welded rod, metaldeck metal cap, concrete spacer, corrugated rod, inner closure cap, concrete, corrugated, detail, detail of metaldeck deck plate, welded Mesh, observations: distribuciones colombia. is not responsible for error omission in this recommendation. all quantities technical specifications present in this recommendation must be verified by a structural engineer on the part of the interested party. in the case of a difference between the drawings, the calculation reports must proceed according to the information presented in the calculation reports., perlin, meaning of metaldeck, stairs, empty, perlin, meaning of metaldeck, perlin, meaning of metaldeck, perlin, meaning of metaldeck, perlin, meaning of metaldeck, perlin, meaning of metaldeck, perlin, meaning of metaldeck, perlin, meaning of metaldeck, perlin, meaning of metaldeck, perlin, meaning of metaldeck, perlin, meaning of metaldeck, perlin, meaning of metaldeck, perlin, meaning of metaldeck, perlin, concrete mpa, blade projections, mesh, metaldeck lime, metaldeck plate detail for mezzanine, retraction steel, tie rod spacer, installation of electrowelded mesh on spaced precast spacer spacers with welded rods tied to retraction mesh., prefabricated spacer, metaldeck welded rod, metaldeck metal cap, concrete spacer, corrugated rod, inner closure cap, concrete, corrugated, detail, detail of metaldeck deck plate, welded Mesh, observations: distribuciones colombia. is not responsible for error omission in this recommendation. all quantities technical specifications present in this recommendation must be verified by a structural engineer on the part of the interested party. in the case of a difference between the drawings, the calculation reports must proceed according to the information presented in the calculation reports., perlin
Raw text data extracted from CAD file:
| Language | Spanish |
| Drawing Type | Block |
| Category | Construction Details & Systems |
| Additional Screenshots |
 |
| File Type | dwg |
| Materials | Concrete, Steel |
| Measurement Units | |
| Footprint Area | |
| Building Features | Deck / Patio |
| Tags | adobe, autocad, bausystem, block, construction system, covintec, description, DWG, earth lightened, erde beleuchtet, installation, instructions, losacero, materials, metaldeck, plywood, sperrholz, stahlrahmen, steel framing, system, système de construction, terre s |


very Good. And Tanks by DWG´S