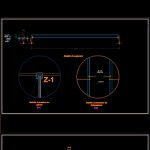ADVERTISEMENT

ADVERTISEMENT
Metallic Armors DWG Detail for AutoCAD
Details configuration triangular armor – Anchorages – Drainages
Drawing labels, details, and other text information extracted from the CAD file (Translated from Spanish):
Design project construction, Integral architecture, Spars, Stiffeners, Placement of stiffeners, Armor detail, Detail easel, Detail armor in plant, Card, crossbar, Mount, Upper cord, Stringer detail, crossbar, Birlo, Galvanized nut, pressure washer, Corrugated galvanized sheet, Overlap, Detail overlap of leaf stringer, Detail joint of spar with sheet, crossbar, Birlo, pressure washer, Galvanized nut, Corrugated galvanized sheet, Columns, Smooth anchors, Lower string, Upper cord, Plates, angle, crossbar, Stiffener, Anchor detail, gutter, Stiffener, Upper cord, Lower string, Repellent with mortar, Block wall, Armor detail
Raw text data extracted from CAD file:
| Language | Spanish |
| Drawing Type | Detail |
| Category | Construction Details & Systems |
| Additional Screenshots |
 |
| File Type | dwg |
| Materials | |
| Measurement Units | |
| Footprint Area | |
| Building Features | Car Parking Lot |
| Tags | anchorages, armor, armors, autocad, barn, configuration, cover, dach, DETAIL, details, drainages, DWG, hangar, lagerschuppen, metallic, roof, shed, structure, terrasse, toit, triangular |
ADVERTISEMENT
