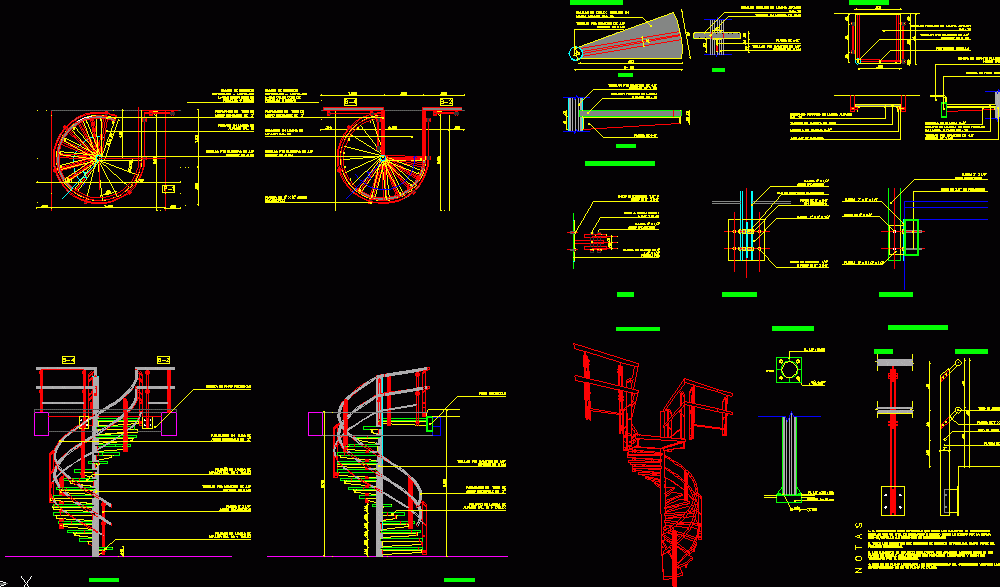
Metallic Spiral Staircase DWG Detail for AutoCAD
Metallic spiral staircase – Details
Drawing labels, details, and other text information extracted from the CAD file (Translated from Spanish):
textured concrete block corrugated ocher color of similar premold, tubular sts diameter of mm thickness, in sheet of alfajor cal., degree nut nut cm, phr strut mounting plate, Base plate anchor, Pl., Pl., pedestal cms., stainless steel tube rail, tube in stainless steel., bolt of, platen, bolt of, platen, Galvanised steel, bolt of, platen, bolt of, side elevation, front elevation, expansion chazo, platen, Galvanised steel, tubular sts diameter of mm thickness, in sheet of alfajor cal. tablex, stainless steel tube rail, tubular sts diameter of mm thickness, in sheet of alfajor cal. tablex, stainless steel tube rail, in sheet of alfajor cal. tablex, facade, scale type scale, tubular sts diameter of mm thickness, tubular sts diameter of mm thickness, board in pine wood, step lined in lamina alfajor cal., phrc, strap on phrc, step in tablex lined in lamina alfajor cal., general overview, railing detail esc, facade, side elevation, break, plant, facade, cut, tubular sts diameter of mm thickness, step lined in lamina alfajor cal., board in pine wood, Rest lined in lamina alfajor cal., projection mensula, in platinum, rail anchor, tubular sts diameter of mm thickness, in platinum, pine wood board lined in lamina alfajor lime., strap on phrc, polished granite border grain black, railing anchorage, plant, galvanized separating bushing, tube in stainless steel., The constructor must ensure that all elements of construction comply with a level of ii as required by the standard nonstructural elements all elements that require structural solution will be part of the structural project elements of structural reinforcement that appear sometimes in the plans Of architectural detail are purely illustrative must be verified by the builder. This is an illustrative drawing it is the responsibility of the builder to verify the specifications. It is not a workshop plan., bolt of, expansion chazo, platen, Galvanised steel, textured concrete block corrugated ocher color of similar premold, tubular sts diameter of mm thickness, rest on plate of alfajor cal., stainless steel tube rail, Galvanized steel, platen, Galvanised steel
Raw text data extracted from CAD file:
| Language | Spanish |
| Drawing Type | Detail |
| Category | Stairways |
| Additional Screenshots |
 |
| File Type | dwg |
| Materials | Concrete, Steel, Wood |
| Measurement Units | |
| Footprint Area | |
| Building Features | Car Parking Lot |
| Tags | autocad, degrau, DETAIL, details, DWG, échelle, escada, escalier, étape, ladder, leiter, metallic, spiral, staircase, stairway, step, stufen, treppe, treppen |
