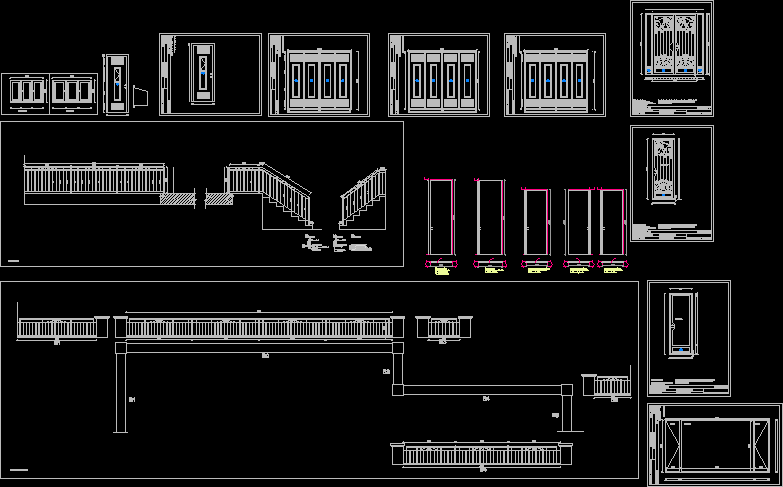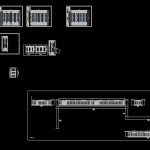ADVERTISEMENT

ADVERTISEMENT
Metalwork For Single Family Housing – – Complete DWG Detail for AutoCAD
Blacksmithed entry, wrought iron railings, metal cabinets and doors with fixed panels or windows construction details for sheet metal doors and framing with dimensions.
Drawing labels, details, and other text information extracted from the CAD file (Translated from Spanish):
cover made in :, drawing: federico, correction :, the powder magazines, buenos aires. argentina, pf glass, shutter, cloth made in:, cabinet door made in: balconies, terrace against front, wooden step, clamp, box cto., detail of amure, cut, front, free perimeter in the step, then cover with an auction, floor, interior railings, under grill and under counter
Raw text data extracted from CAD file:
| Language | Spanish |
| Drawing Type | Detail |
| Category | Doors & Windows |
| Additional Screenshots |
 |
| File Type | dwg |
| Materials | Glass, Wood, Other |
| Measurement Units | Metric |
| Footprint Area | |
| Building Features | Garage |
| Tags | autocad, cabinets, complete, Construction detail, DETAIL, doors, DWG, entry, Family, fixed, Housing, iron, metal, panels, railings, residence, single, single family home, wrought |
ADVERTISEMENT

