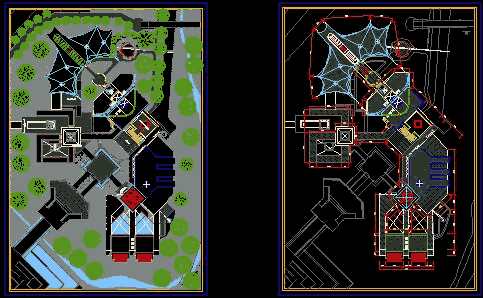
Metropolitan Park (1) DWG Block for AutoCAD
Metropolitan park – Artesan ecoproduction center – Complete work – 12 archives
Drawing labels, details, and other text information extracted from the CAD file (Translated from Spanish):
prod. craftsmanship, executive direction, living room, terrace, carpentry workshop, jewelry workshop, lobby, sum, kitch., hall, administration, kitchen, cafeteria, ceremonial platform, materials and supplies deposit, loading and unloading area, newspaper library, stand , central square, hall, dep. of books, dep. of mat. and supplies, restaurant, pantry, secretariat, ceramic workshop, textile workshop, cutting line, terrain, section break line, thesis to choose the professional title of architect, urbanism and arts architecture faculty, lma x grv, cad :, scale :, date :, project:, thesis :, gloria elizabeth rojas vásquez willman luigui moya ávalos, metropolitan park of trujillo, architect advisor :, content :, chang lam july, sections of the center of eco-production artisan, plate :, elevation – a, elevation – b, elevation – d, terrain cutting line, elevation – c, elevations of the eco-production center, roof plant, entrance, artificial lagoon, pool, pool, showers and vest., children, terrace – dining room, plot plot plan, cadastral plan, plan – plot plan, plot plan and cadastral plan of the restaurant, dance floor, and sound, cab.de l., artists, living room, dressing room, cleaning, dep. of, dining room, service, yard, loading area, and discharge, general deposit, personnel and accounting, main income, stage, sh, refrigerator, cash register, administration, bar, general plant restaurant, plan – plot plan, general plant restaurant, second level floor, tourist restaurant – rooftop, a. diners, deposit, a. service, ramp, entrance hall, break line, main income elevation, side elevation, rear elevation, line of visual break, service yard, section, sections and elevations of the restaurant, cadastral plan, second floor, total covered area , free area, covered area by levels, first floor, roofed area, educational area, entrance to, exit, sales area, plot plan and cadastral plan of the center of ecoproduction artisan, basketry workshop, patio, leather workshop, deposit, garita, artisan eco-production center, attention, platform, warehouse, production warehouse, workshops, headquarters, craft workshop, loading and unloading, energy, maneuvers, deposit of books, main entrance to the multipurpose room, room reading, special, library, terrace lookout, entrance service, carpentry workshop, ceremonial, depòsito, maintenance, materials and supplies, terrace restaurant, internet, water source, elev, j ardin, windmill, gardener, general plant eco-production center, general plant eco-production center crafts, desp., environment, towards area, gallery, jewelry workshop, workshops, staff, treasury, of. of, accounting and, file, executive, direction, and promotion of, of. management and, painting workshop, ceramics, candy, magazines, polycarbonate pyramidal coverage, tensioned cable support structure, tension cables, elevated tank, roof plant of the ecoproduccion artisanal center, roof plant of the artisanal eco-production center
Raw text data extracted from CAD file:
| Language | Spanish |
| Drawing Type | Block |
| Category | Parks & Landscaping |
| Additional Screenshots |
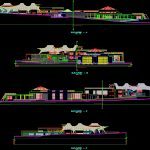 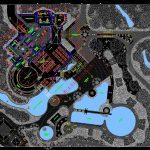    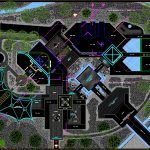  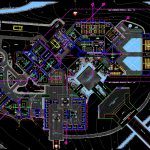 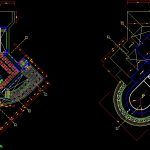 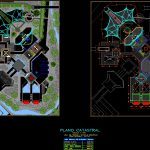 |
| File Type | dwg |
| Materials | Other |
| Measurement Units | Metric |
| Footprint Area | |
| Building Features | Garden / Park, Pool, Deck / Patio |
| Tags | amphitheater, autocad, block, center, complete, DWG, metropolitan, park, parque, recreation center, work |

