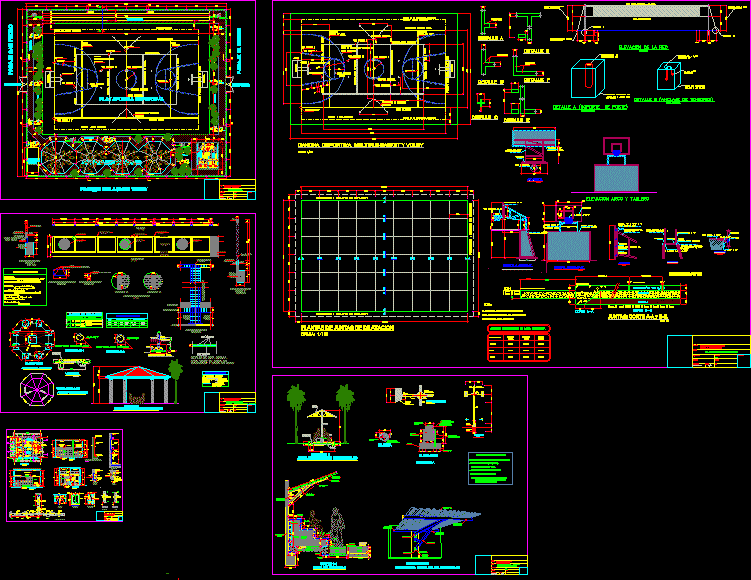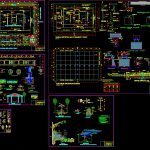
Mini Sports Complex DWG Full Project for AutoCAD
Small sports center – Complete project
Drawing labels, details, and other text information extracted from the CAD file (Translated from Galician):
see detail f, see detail b, see detail to porter, arch, fulbito: line of band, sack, basketball: line of band, fulbito, line of sand, shot criminal, volleyball: line of attack, see detail and, free , line of shots, for network, line of band, projection of tensors, dividing line, central circle, zone of basket of three points, volleyball: line of background, projection board, to see detail c, basketball, post of volleyball, volleyball: line of band, see detail d, fulbito and basketball: bottom line, dump cover, metal dump, pastoral light, pastoral-post, encounter, cartel, ring, cup trebol rapid jet flux, ss.hh. ladies, ss.hh. gentlemen, celma ceramic floor, ivory colored nod, pin. anticorrosive, metallic particle, hammered color, urinal, plant ss.hh, design:, district, updated, province, lamina :, department, cad, scale :, project:, ing., general plant, plant, foundation beam, , column detail, floor strength: coatings: mixing for tarrajeo: technical specifications, mortar.- for brick settling, concrete:, typical column detail, foundation detail, beam collar detail, expansion joint, brick wall, face view, overcrowding, foundation, beam collar, overcrowding, brick wall, running foundation, elevation, beam collar, dentate, detail a – a, see detail b – b, detail b – b, detail of toothed wall , tarrajeado and painted, ntn, npt, the level between cloth and cloth must be respected exactly, the slab surface will be replaced by alternating cloths, dilatation joint plants, note: variable, cut bb, together: cut aa and bb ., protection: concrete filling, edge of court , cut aa, stuffed with asphalt sand mixing, rubbed floor, affirmed, sports court multiple-basket and volley, detail d, painted, detail f, detail e, detail c, detail b, detail a, front view, standar black, profile on board, bolts, welded, basket hoop, dashboard, welded on profile l, side view, sup. welded plate inf. welded, bolt, tensile cable fixed to the ground, height of the network for men, detail b, height of the network for women, elevation of the network, concrete dice of, schematic scale, concrete dice, bending, strip, painting, yellow, orange, volleyball, basquet, white, enamel, color, painted paintball table, play area, width, type, arc and board elevation, – expansion joint covered with, note: emptying of the slab will be scuffed, alternating cloths, respecting it, level between cloth and cloth, perimeter fence, concrete slab, red eternit, wooden bench, grill tasting area, knit soldering, ring, painted metal, base, concrete, faith galvanized, trash, elevation detail, shaft, cylinder, truncated, to illuminate, tube, minimum anchorage, post, varied, path, column box, diameter, type, level, stirrups, both sides, overcrowding, coatings, beams connection, reinforced overcrowding, columns, beams and slabs, foundations, and shoes, steel distribution, transverse, longitudinal, cod., height, shoe frame, sandblasting, shoe detail – typical, projection roof, roof areas, detail of sling armada, for roof in areas of, restaurant and ballroom, balloon soap, ovalin sonnet swallow, toilet trebol rapid jet flux, wall decanter, tarraque wall and painted latex vinyl paint, tarrajeado wall and painted latex vinyl paint, cut to a ‘, cut b’ b, timed faucet tile, ceramic table cladding celima, cut c c ‘, ceramic floor celima ivory ivory series, timing faucet, aluminum profile, melamine, project. door, int., ext., light gray color, in melamine, hinge, bolt, handle, wall, details panels, lead mirror, with finish, ceramic floor, ceramic type celma, ovalin trebol, vainsa taps, timed, paint acrylic latex, frosted and painted countertop, wooden frame, rodoplast type, silicone, screw, plastic board, sonnet, det x, det and, wall, see panels detail, sports platform, platform, social activities, entrance, passage san pedro, park belaunde terry, garden, preparation, ss.hh, reference line, foundation, details of social activities, area of social events, coverage details, details of platforms, platform, sports, filling with, existing , with asphalt, deformation joint, concrete graders, shoes, natural terrain, sports platform edge, tasting, grills, cover, edge of the sports field, platform edge, zone of stands, support plate, nut with reten, col concrete water, metal grade cover, development
Raw text data extracted from CAD file:
| Language | Other |
| Drawing Type | Full Project |
| Category | Entertainment, Leisure & Sports |
| Additional Screenshots |
 |
| File Type | dwg |
| Materials | Aluminum, Concrete, Plastic, Steel, Wood, Other |
| Measurement Units | Metric |
| Footprint Area | |
| Building Features | Garden / Park |
| Tags | autocad, center, complete, complex, court, DWG, feld, field, full, mini, Project, projekt, projet de stade, projeto do estádio, small, sports, stadion, stadium project |

