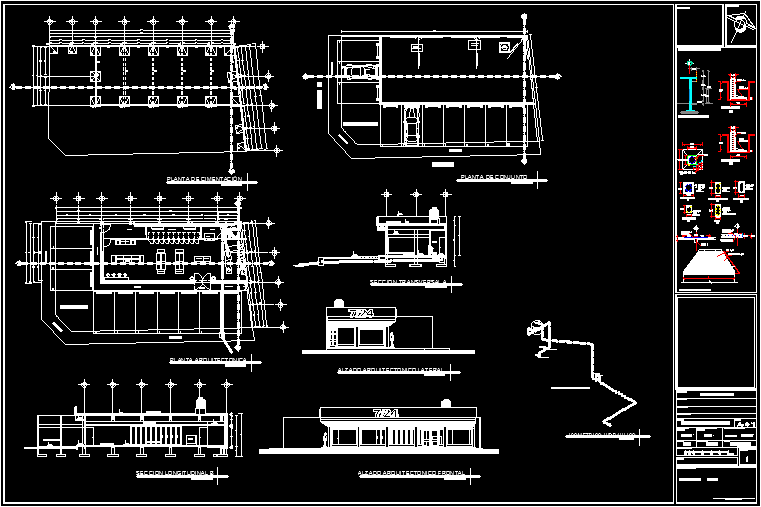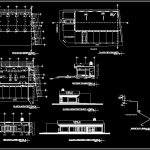
Mini Store– DWG Plan for AutoCAD
Plan foundation, floor plan, assembly plan, sections, facades, isometrics and construction details
Drawing labels, details, and other text information extracted from the CAD file (Translated from Spanish):
mts., washbasin, w. c., lateral architectural elevation, frontal architectural elevation, longitudinal section b, water tank, parking, false ceiling, ice, cold chamber, sale area, roof slab, cross section, municipal network, bathroom, store area, condenser, camera cold., base for, transformer, bench, assembly plant, architectural plant, access, cellar, cigarette case, box, fast food, gondola, point of sale, nestle, holland, foundation plant, signature of the expert, ace, zapata type , detail of roof slab, trabe t, column type, project :, location :, owner :, architectural, plane :, surface of, sup. of construction, existing :, surface to be built :, single plant, terrain :, scale :, meters, dimension :, date :, graphic scale :, plane number :, drawing :, construction supervisor :, key :, tenant :, location:, orientation:, profiling: dala de lament, chain of league, structural details, castle type, court by facade, hydraulic isometric, cold water supply only, trabe
Raw text data extracted from CAD file:
| Language | Spanish |
| Drawing Type | Plan |
| Category | Retail |
| Additional Screenshots |
 |
| File Type | dwg |
| Materials | Other |
| Measurement Units | Metric |
| Footprint Area | |
| Building Features | Garden / Park, Parking |
| Tags | agency, ASSEMBLY, autocad, boutique, commercial, construction, DWG, facades, floor, FOUNDATION, isometrics, Kiosk, mini, Pharmacy, plan, sections, Shop, store |
