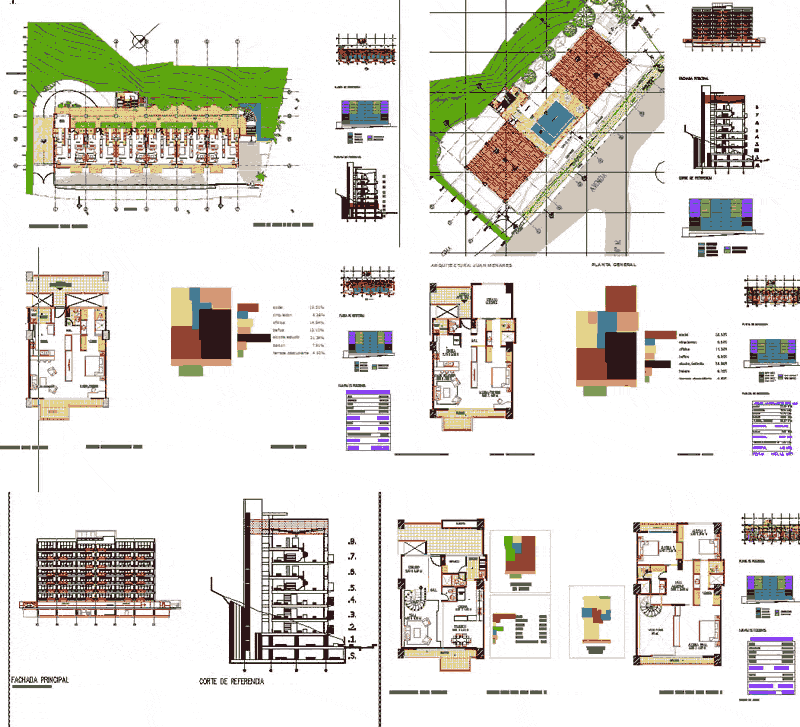
Minimum Housing DWG Elevation for AutoCAD
Building housing minimum for singles and partners. Plants; cuts; y elevations
Drawing labels, details, and other text information extracted from the CAD file (Translated from Spanish):
apt duplex apartment, of areas, reference, proposed design the areas are only reference are subject modifications in the process of architectural development contructivo, inside, areas, discovered, areas, balcony, covered, discovered, suitable. duplex type, duplex, max, flex, max, flex, from the cabinet, dinning room, under, dinning room, cabinets, gas, on, ppal., discovered, on, ppal., from the cabinet, dinning room, under, dinning room, cabinets, gas, of areas, reference, proposed design the areas are only reference are subject modifications in the process of architectural development contructivo, inside, discovered, of areas, reference, proposed design the areas are only reference are subject modifications in the process of architectural development contructivo, inside, discovered, of areas, reference, proposed design the areas are only reference are subject modifications in the process of architectural development contructivo, inside, floor level, duplex, max, flex, max, flex, loma brava, Architecture: Juan Menares, apt duplex apartment, of areas, reference, proposed design the areas are only reference are subject modifications in the process of architectural development contructivo, inside, areas, discovered, areas, balcony, covered, discovered, suitable. duplex type, duplex, max, flex, max, flex, from the cabinet, dinning room, under, dinning room, cabinets, gas, on, ppal., discovered, on, ppal., from the cabinet, dinning room, under, dinning room, cabinets, gas, of areas, reference, proposed design the areas are only reference are subject modifications in the process of architectural development contructivo, inside, discovered, of areas, reference, proposed design the areas are only reference are subject modifications in the process of architectural development contructivo, inside, discovered, of areas, reference, proposed design the areas are only reference are subject modifications in the process of architectural development contructivo, inside, general, duplex, max, flex, max, flex, parking lots, vehicular, Adults, Social, Social, Architecture: Juan Menares, apt duplex apartment, of areas, reference, proposed design the areas are only reference are subject modifications in the process of architectural development contructivo, inside, areas, discovered, areas, balcony, covered, discovered, suitable. duplex type, duplex, max, flex, max, flex, from the cabinet, dinning room, under, dinning room, cabinets, gas, on, ppal., on, ppal., from the cabinet, dinning room, under, dinning room, cabinets, gas, duplex, max, flex, max, flex, balcony, covered, discovered, suitable. duplex type, areas, discovered, areas, apt duplex apartment, of areas, reference, proposed design the areas are only reference are subject modifications in the process of architectural development contructivo, inside, Architecture: Juan Menares, apt duplex apartment, of areas, reference, proposed design the areas are only reference are subject modifications in the process of architectural development contructivo, inside, areas, discovered, areas, balcony, covered, discovered, suitable. duplex type, duplex, max, flex
Raw text data extracted from CAD file:
| Language | Spanish |
| Drawing Type | Elevation |
| Category | Condominium |
| Additional Screenshots |
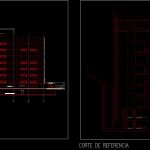 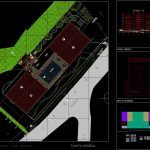 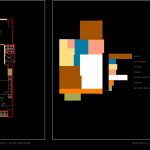 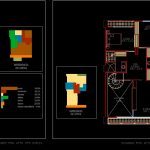 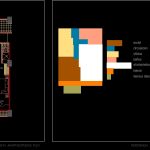 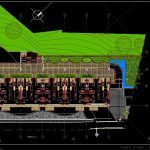 |
| File Type | dwg |
| Materials | |
| Measurement Units | |
| Footprint Area | |
| Building Features | Parking, Garden / Park |
| Tags | apartment, autocad, building, condo, cuts, DWG, eigenverantwortung, elevation, elevations, Family, group home, grup, Housing, housing building, mehrfamilien, minimum, multi, multifamily, multifamily housing, ownership, partnerschaft, partnership, plants |
