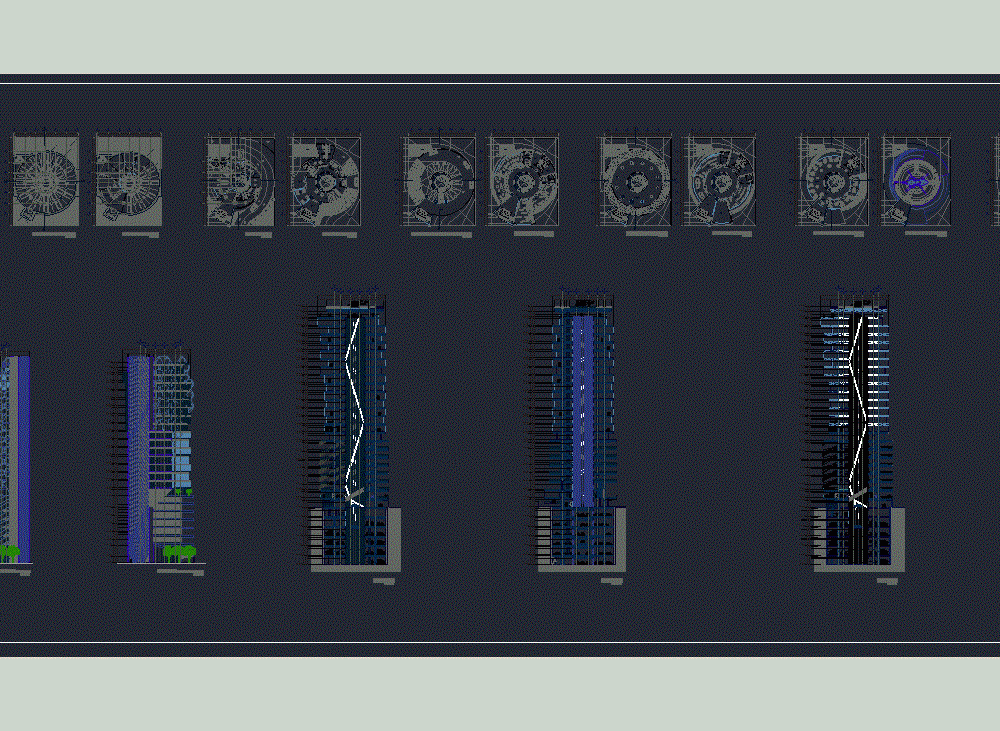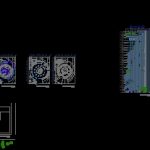
Mixed Multifunctional Building DWG Section for AutoCAD
multifunctional building with offices; Bank; commercial premises; parking lot. Content: Arquitectonicos; details of structure and facilities proposed plants; sections and facades
Drawing labels, details, and other text information extracted from the CAD file (Translated from Spanish):
access plaza, service lobby, u. n. to. m, machine room, electrical substation, access, warehouse, atm, lobby, sanitary h., sanitary m., vault, savings, anteboveda, meter, locks, control, ground floor, garbage cto, accounts, checks, rows boxes , boxes, sub manager, administrator, manager, coffee area, toilet, access bank, parking plant, parking, commercial floor, boutique, lobby, shoe store, office proposal, c-tables meetings adagio, meeting room, lne, office area, helideck plant, forklift, monitoring, cut-to-a ‘, cut b-b’, service plant, warehouse, office plant, roof plant, assembly plant, iii, pumping relays, sweet shop , local type, jewelry, roof, sanitary, testers, green roof, meeting room, foundation plant, pile, reinforcement, ndp, cut type of pile, acot. cm, cut type of contratabe, acot. in cm, typical section of firm, notes: – for the reinforcement of pavements, it is recommended, cut and remove the layer of organic matter, place on the cut one or several layers, tezontle and tepeta, compacting in layers, concrete, reinforcement mesh, minimum thickness, recommended, piles cast in situ., equivalences, specifications, structural notes, – piles cast in situ
Raw text data extracted from CAD file:
| Language | Spanish |
| Drawing Type | Section |
| Category | Office |
| Additional Screenshots |
 |
| File Type | dwg |
| Materials | Concrete, Other |
| Measurement Units | Metric |
| Footprint Area | |
| Building Features | Garden / Park, Deck / Patio, Parking |
| Tags | arquitectonicos, autocad, banco, bank, building, bureau, buro, bürogebäude, business center, centre d'affaires, centro de negócios, commercial, content, DWG, escritório, immeuble de bureaux, la banque, lot, mixed, multifunctional, office, office building, offices, parking, prédio de escritórios, premises, section |
