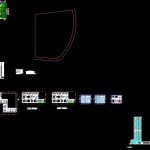
Mixed Use Building, Offices And Stores DWG Block for AutoCAD
Contains links departmental building office and retail
Drawing labels, details, and other text information extracted from the CAD file (Translated from Spanish):
sálida, pend., access, main, general notes, date, no., firm name and address, project name and address, sheet, project, scale, value, as noted, bedroom, bathroom, kitchen, dining room, living room, secondary bedroom , master bedroom, closet, laundry, study, lobby, cube facilities, site, cleaning room, elevator, elevator service, electric room, maintenance warehouse, shoot, men’s bathrooms, administrator’s office, women’s bathrooms, room of climates, pool , grills, solar panels, social terrace, nnt, bn, npt, surveillance, maq. pool, water meters, garbage, road, bar, climates, ups, n.s.l, dining area, lockers, s.s.h, s.s.m, bucket facilities, room of climates, s.s. men, s.s. women, reception, ofna. administrator, office, commercial premises, ground floor, side view, low, —-
Raw text data extracted from CAD file:
| Language | Spanish |
| Drawing Type | Block |
| Category | Office |
| Additional Screenshots |
 |
| File Type | dwg |
| Materials | Other |
| Measurement Units | Metric |
| Footprint Area | |
| Building Features | Pool, Elevator |
| Tags | apartments, autocad, banco, bank, block, building, bureau, buro, bürogebäude, business center, centre d'affaires, centro de negócios, departmental, DWG, escritório, immeuble de bureaux, la banque, mixed, office, office building, offices, prédio de escritórios, retail, Stores |

