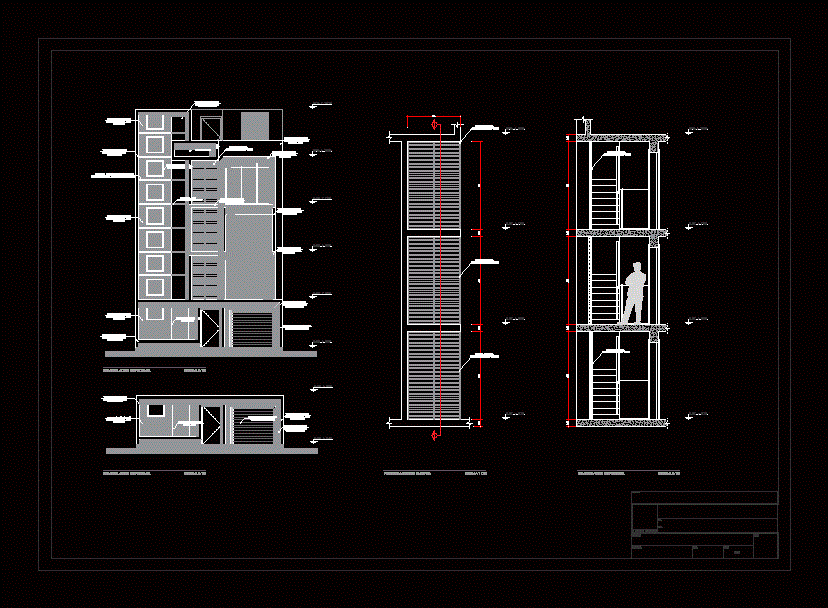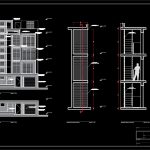ADVERTISEMENT

ADVERTISEMENT
Modern House Facade DWG Detail for AutoCAD
Detailed Front of house – View – Corte – Material
Drawing labels, details, and other text information extracted from the CAD file (Translated from Spanish):
tarrajeo rubbed, smooth painted with latex, theme :, architecture, owner :, designer :, date :, scale :, sheet :, plane :, project :, metal latticework, bolted on floor and ceiling, main elevation, façade remodeling, antephalt elevation, gray color, light gray color, finishing veneer, flagstone, white color, wooden lift door, with electric system, lattice detail
Raw text data extracted from CAD file:
| Language | Spanish |
| Drawing Type | Detail |
| Category | House |
| Additional Screenshots |
 |
| File Type | dwg |
| Materials | Wood, Other |
| Measurement Units | Metric |
| Footprint Area | |
| Building Features | |
| Tags | apartamento, apartment, appartement, aufenthalt, autocad, casa, chalet, corte, DETAIL, detailed, dwelling unit, DWG, facade, front, haus, house, logement, maison, material, modern, residên, residence, single family home, unidade de moradia, View, villa, wohnung, wohnung einheit |
ADVERTISEMENT
