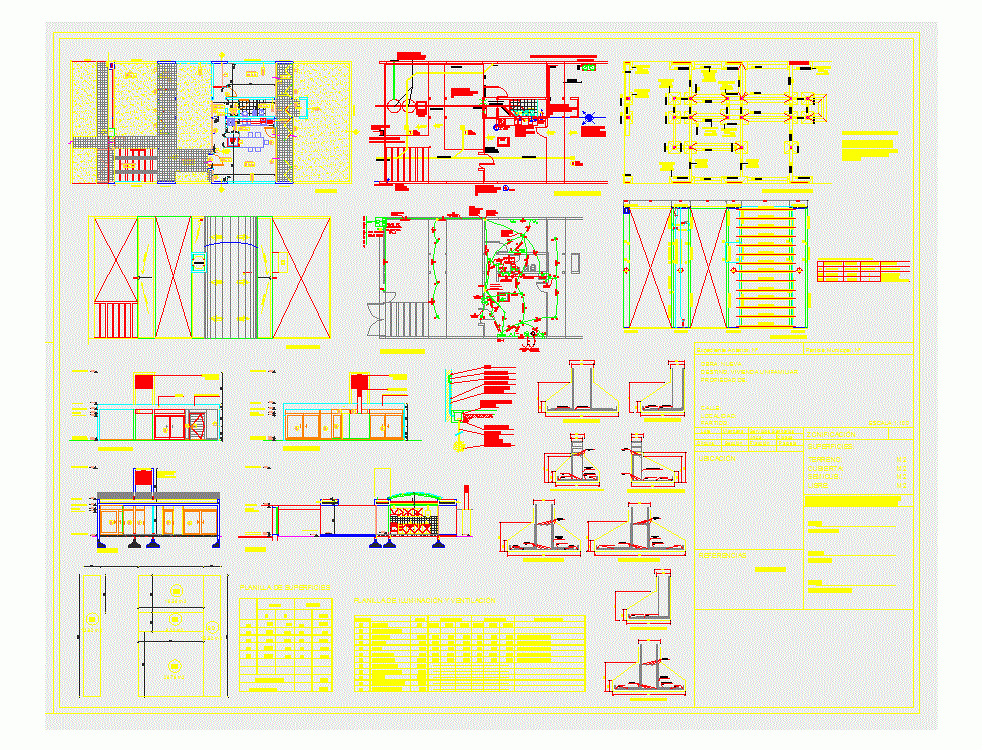ADVERTISEMENT

ADVERTISEMENT
Modern Houses DWG Section for AutoCAD
Ground plan. Structure – Foundations – ceiling plant – plant structure – power plant – sanitary equipment – facades – sections – sheet lighting and ventilation
| Language | Other |
| Drawing Type | Section |
| Category | House |
| Additional Screenshots | |
| File Type | dwg |
| Materials | |
| Measurement Units | Metric |
| Footprint Area | |
| Building Features | |
| Tags | apartamento, apartment, appartement, aufenthalt, autocad, casa, ceiling, chalet, dwelling unit, DWG, foundations, ground, haus, house, HOUSES, Housing, logement, maison, modern, plan, plant, power, residên, residence, section, single, structure, unidade de moradia, villa, wohnung, wohnung einheit |
ADVERTISEMENT
