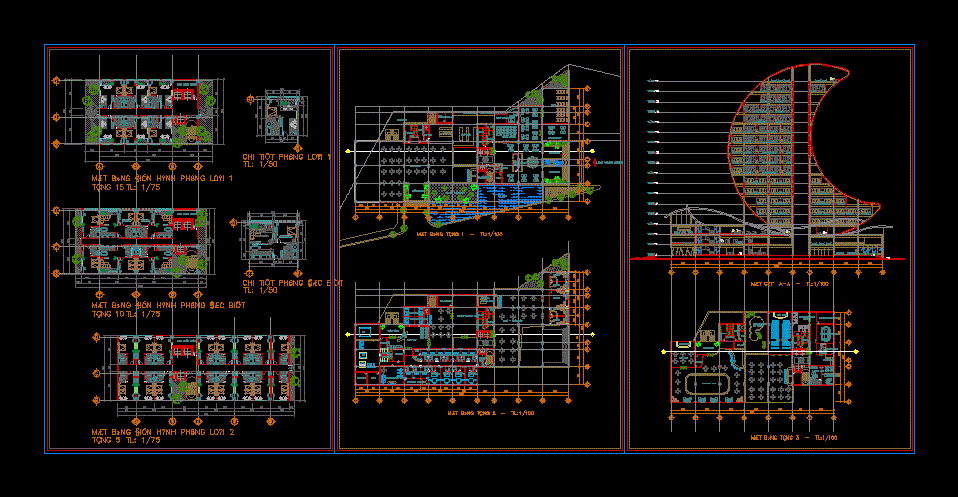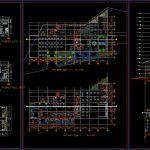ADVERTISEMENT

ADVERTISEMENT
Moon Hotel 5 Stars DWG Elevation for AutoCAD
General Floor -elevations
Drawing labels, details, and other text information extracted from the CAD file (Translated from Vietnamese):
vip room, medical office, internet room, restaurant, outdoor area, bar, swimming pool, office building, main entrance, telephone shop, store, store, store, apparel, housewares, home furnishings, kitchenware, kitchenware yamaha locksmith, wc, wc, wc, wc, gymnasium, karaoke, mixing, storage, cafeteria, cafe, café, , male, male, female, male, female, male, female, male, female, doctor meeting room, senior lecturer, accounting office, p. custodian, p. school, dancing, hall, security, rock cafe, water club, children’s playground, dining room, guest room,
Raw text data extracted from CAD file:
| Language | Other |
| Drawing Type | Elevation |
| Category | Hotel, Restaurants & Recreation |
| Additional Screenshots |
 |
| File Type | dwg |
| Materials | Other |
| Measurement Units | Metric |
| Footprint Area | |
| Building Features | Pool |
| Tags | accommodation, autocad, casino, DWG, elevation, elevations, floor, general, hostel, Hotel, inn, lodging, Restaurant, restaurante, spa, stars |
ADVERTISEMENT

