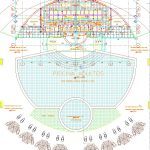ADVERTISEMENT

ADVERTISEMENT
Motuoe Tourist Shelter, Lodging House, Accommodation, Hotel 2D DWG Plan for AutoCAD
Plan view of lodging house. Plan has single floor with following areas – main entrance, lobby, 3 living rooms, 2 TV rooms, green area, adult swimming pool, bar, ceramic floor in blue color, shower room, changing room, passage to rooms, relaxing area, 49 double bed rooms and toilets. Total foot print area of the plan is approximately 4077 sq meters.
| Language | Spanish |
| Drawing Type | Plan |
| Category | Hotel, Restaurants & Recreation |
| Additional Screenshots |
  |
| File Type | dwg |
| Materials | Aluminum, Concrete, Glass, Masonry, Moulding, Plastic, Steel, Wood |
| Measurement Units | Metric |
| Footprint Area | 2500 - 4999 m² (26909.8 - 53808.7 ft²) |
| Building Features | A/C, Pool, Garden / Park |
| Tags | accommodation, autocad, DWG, Hotel, plan, Restaurant, shelter, tourist |
ADVERTISEMENT
