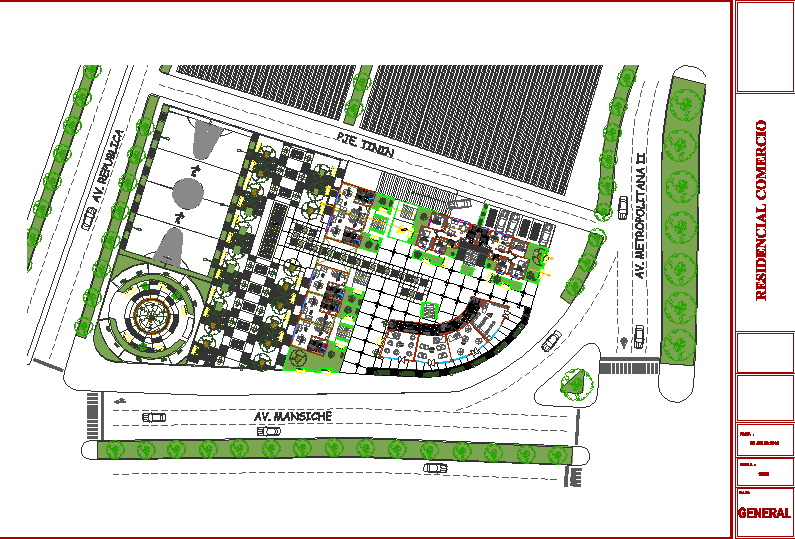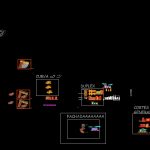
Multi 3 Blocks DWG Full Project for AutoCAD
The following project comprises 3 blocks of multifamily buildings socioeconomic level C – The project consists of floor plans, elevations and sections. – Social Housing – Condominium Multifamily
Drawing labels, details, and other text information extracted from the CAD file (Translated from Spanish):
date:, flat: residential, commerce, scale:, cuts, basement, trade, elevation, duplex, plants, structure, structure: limited ductility, typical reinforcement detail in sills, typical spacing of reinforcement, in ends and corners of walls, d mesh, in extreme, d additional, wall, sills low, detail of reinforcements in, roof slab, foundation slab, reinforcement in ceiling slab, with pipe crossing, reinforcement in wall with crossing, vertical pipe, negative steel, see plant, level see plant, specified d, positive steel, case, according to, general, ups, dining room, arrives, double bedroom, single bedroom, goes, master bedroom, minimarket, warehouse, library, duplex block, s.espera, parking, cutting – a ‘, block of flats, east elevation, south elevation, court b – b’, bedroom, cut a – a ‘, cut c – c’, cut c – c ‘, multipurpose, pergola, cut d – d’, general cut a – a ‘, flats, general cut b – b’, general cuts, curve, cut c – c ‘, cut b – b’, floor adoquin concrete, architecture, structures, sanitary, kitchen, lav, block glass, cut d – d ‘, av. mansiche, av. metropolitan ii, av. republic, pje. tinin, reinforcement detail typical in sills, detail of reinforcements in low windowsills, reinforcement in roof slab, with cross-pipe, reinforcement in wall with crossing, vertical pipe, reinforcement slab, filling, controlled, typical detail of, section of solid slab, module duplex structure, block flats structure, type, section, abutments, brick, f. of temperature, detail of slab lightened, ground, front elevation, main, cdormitorio, fachadaaaaaaaa, psje. tinin, arcadia, nextel, open music, market
Raw text data extracted from CAD file:
| Language | Spanish |
| Drawing Type | Full Project |
| Category | Condominium |
| Additional Screenshots |
 |
| File Type | dwg |
| Materials | Concrete, Glass, Steel, Other |
| Measurement Units | Metric |
| Footprint Area | |
| Building Features | Garden / Park, Parking |
| Tags | apartment, autocad, blocks, building, buildings, comprises, condo, consists, DWG, eigenverantwortung, Family, full, group home, grup, Level, mehrfamilien, multi, multifamily, multifamily housing, ownership, partnerschaft, partnership, Project |
