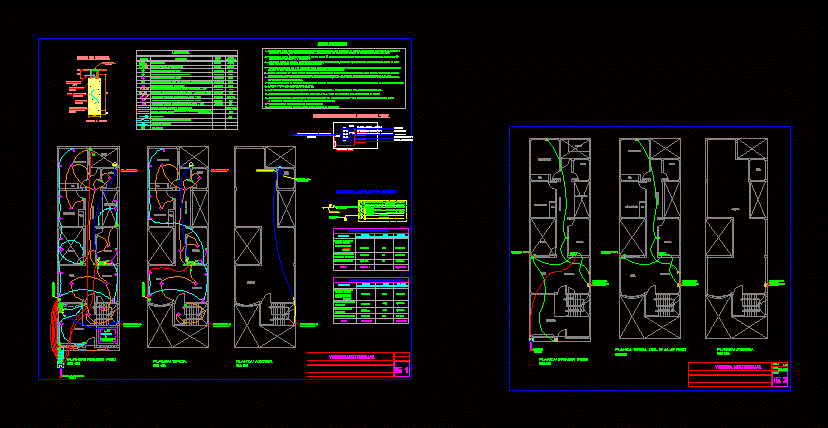
Multi Electrical Installations DWG Block for AutoCAD
The file contains electrical installations of multifamily housing.
Drawing labels, details, and other text information extracted from the CAD file (Translated from Spanish):
Circuit embedded in floor, diferential switch, Thermomagnetic automatic switch on the fuse, Wall mounted recessed circuit, Earth well, floor, General board, Water pump control board, Incandescent lamp on the ceiling, Emergency light with, Switch of lighting of switches of ways, Fluorescent lamp of more than one tube is indicated by a number, Single-phase socket with earth, Lighting switches: double triple, Outlet for kitchen with earth, Incandescent lamp on the wall, Incandescent lamp recessed in the ceiling, Single-phase socket with earth, Tba, symbol, description, legend, oct., oct., wall, ceiling, wall, ceiling, special, oct., special, ceiling, Boxes, height, Pass box, Ohms resistance, Concrete cover, Earth well, Laying conductor, Pressure connector, Copper spiral, coppermade, Compact sieved earth, With chemical dosage as, length, Copper rod, The heights indicated in the legend is in work the contractor will coordinate the definitive heights with the architect design., Micro magic of ticino with anodized aluminum plates., Brands: general uses mitsubishi japon., Everything not specified will be ruled by the national electricity code., The pipelines they pass through will be protected by a concrete, Tubes: pvc-type light-type for branch circuits for feeders will be of the heavy type, The rectangular box where tube tubes converge would be replaced by a square box, Conductors: electrolytic copper with insulation of thermoplastic material resistant to moisture, Boxes will be of a thickness not less of the metal covers will be of the same material will have the thickness, Accessories: for such as antenna etc. The series will be similar, Boards: heavy-duty with single phase distribution automatic thermomagnetic switches, Retardant at type tw will be used as minimum. The conductors will have a different color for each phase., Of the non-fuse type. The dimensions of box will be given by the house supplier., indicated. Larger boxes will carry angles of reinforcement plates to give the necessary rigidity the box., Do not install more than two curves between box. All pipe fittings will be factory., The switches in the board will be thermomagnetic of the screw type of minimo of similar breaking capacity, The differential switches will be ma., With a gang cover., The earth ground will be according to the plane, General notes, diameter, Power connected, Demand factor, Maximum demand, Power outlet, Watts, total, Watts, description, total area, Watts, Load box first to fifth floor, Tw pvc., Thw, Of the public network, To the well, see detail, lighting, floor, Outlet, floor, Tw pvc., Watts, electric heater, floor, reservation, Phone doorman, floor, Heater watts, Unitary load:, Watts, Watts, Watts small uses, Watts, Watts, reservation, General service board, Ground terminal, Meter, Single-phase reservation, Electric pump, Outlet, Single-phase reservation, lighting, electric kitchen, Nm., Power connected, Demand factor, Maximum demand, Power outlet, Watts, total, Watts, description, total area, Watts, General board load box, Watts, Watts small uses, Flats watts, Watts, Watts, Electric pump watts, Watts, Watts, Electric kitchen watts, Unitary load:, Watts, Watts, floor, laundry, bath, bedroom, bath, kitchen, yard, living room, dinning room, garage, C.l., Floor: first floor, Esc:, bath, bedroom, kitchen, living room, dinning room, C.l., Plant: typical, Esc:, rooftop, Floor: roof, Esc:, elevated tank, Arrives, Level control, Tank elev., Electric bill, Upload pp, Tsg, Commitment of the councilor, Electric bill, Upload pp, T.h., Electric, T.h., Electric, laundry, bath, garden, bedroom, bath, kitchen, yard, living room, dinning room, garage, C.l., Floor: first floor, Esc:, bath, bedroom, kitchen, living room, dinning room, C.l., Typical plant: from the floor, Esc:, rooftop, Floor: roof, Esc:, elevated tank, Councilor, Connection of the, Phone, Amount of television, Telephone bill, Upload pp, Amount of television, Telephone bill, Upload pp, Amount of television, Telephone bill, Multifamily housing, nov., date, scale, flat:, Multifamily housing, Stop start control, Circuit board rises. Pl, Stop start control, Circuit board rises. Pl, Tank location, capacity, T.b., Electric pump, Stop start control, Circuit board rises. Pl, Stop start control, Circuit board rises. Pl, Stop start control, Circuit board rises. Pl, Stop start control, Circuit. Pl, yard, Phone
Raw text data extracted from CAD file:
| Language | Spanish |
| Drawing Type | Block |
| Category | Mechanical, Electrical & Plumbing (MEP) |
| Additional Screenshots |
 |
| File Type | dwg |
| Materials | Aluminum, Concrete, Plastic |
| Measurement Units | |
| Footprint Area | |
| Building Features | Garage, Deck / Patio, Car Parking Lot, Garden / Park |
| Tags | autocad, block, DWG, einrichtungen, electrical, facilities, file, gas, gesundheit, Housing, installations, l'approvisionnement en eau, la sant, le gaz, machine room, maquinas, maschinenrauminstallations, multi, multifamily, provision, wasser bestimmung, water |

