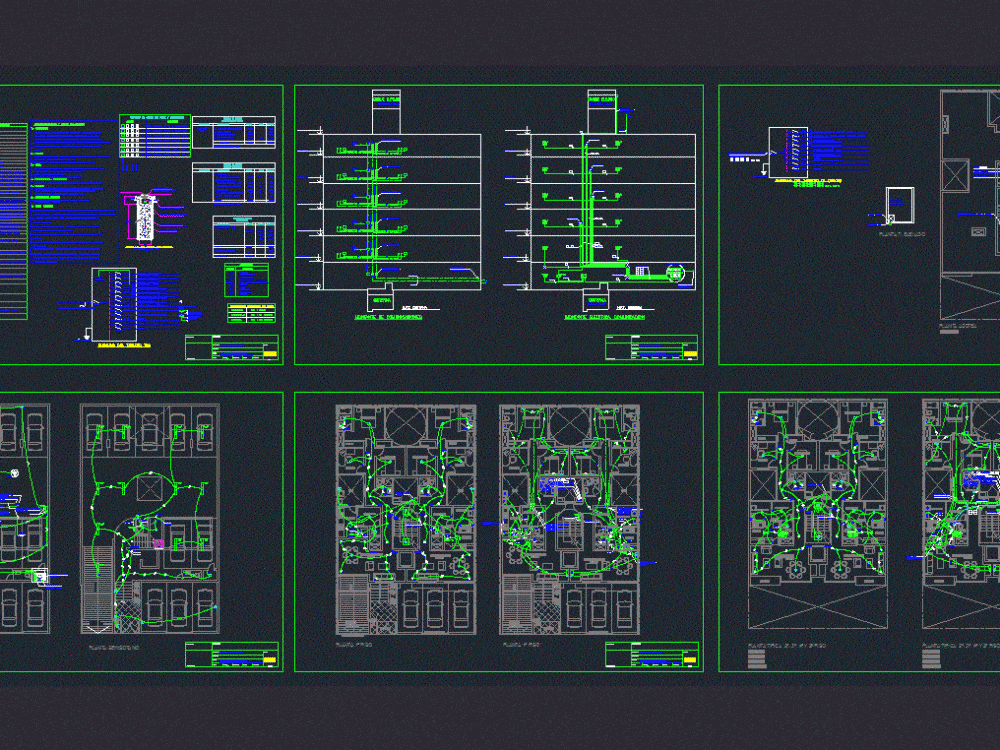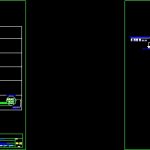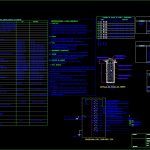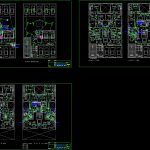
Multi Electrical Installations DWG Detail for AutoCAD
Complete a multifamily housing electrical drawings. Specifications – Details
Drawing labels, details, and other text information extracted from the CAD file (Translated from Spanish):
Npt., Npt., Npt., Npt., Npt., On wall s.n.p.t., Level control output, Square, All outlets for outlets where more pipes will reach will be mm, rectangular, Special box, rectangular, Ground conductor, Ohms per well, Ground well detail, Copper, Copper bar, Treated with similar laborgel, Sifted crop land, Copper connector, Square stair artifact, Contactor class operated by time switch, Emergency light with built-in battery, Pushbutton, Intercom doorman, Simple fluorescent tube bracket, Sheet metal outlet, Box takes power meter, With frame, Concrete cover, angle, Concrete parapet, Extraction handle, bronze, Watts, Meters, Single pipe, Kilowatts, With gang cover., The contractor shall furnish to install the boxes of pass required for the installation, These technical specifications are complemented with what is indicated in the technical files., Whose characteristic dimensions must comply with what is indicated in legend specifications, National code of electricity., Standard box dimensions, description, Abbreviations, Low level of finished ceiling, On finished floor level, Volts, bottom edge, Top edge, Amps, symbol, B.n.n.t., S.n.p.t., Square, respectively, Leave niche, In floor wall s.n.p.t., rectangular, Octagonal, Square of, Rectangular, Rectangular square, Rectangular, Octagonal, box, Octagonal, rectangular, special, rectangular, Rectangular, Square of, Octagonal, Rectangular, rectangular, Square of, Telephone line, Outlet for three-phase outlet, Universal double height bipolar outlet, Driver’s pipe, Double bipolar outlet with earth ground pin, Output for manual parking alarm strobe light, Outlet for smoke detector temperature, Pipe for alarms, Intercom output, Heater outlet, Exit to, Direct dialing, Recessed symbol, Embedded symbol center, Electrical outlet for equipment, Control board to attach, Electric distribution board for normal power, Ticino flush-mounted switch, Simple bipolar water test with earthing earth, Switching switch, Single-pole impact switch, Pass box see boxes box: alarms, Recessed pass box, Earth well, Spot light, wall, Pipe for the electrical system with conductor recessed in ceiling, Pipe for the electrical system with roof conductor, Pipe for, Pipe for intercom, Pipe for the electrical system recessed in, wall, symbol, Legend electrical installations, description, The drawings of detail of opposite case should be coordinated with the architects designers, The exact location of the outputs to de defined in, pipelines, The pipes shall be of polyvinyl chloride of the standard European type of minimum, The external piping will be heavy pvc, Unless indicated in plan standard curves will be used box tube connectors., General notes, Boards, As minimum., Given poor concrete., Pipelines that are in direct contact with the ground should be protected with a, All the pipes embedded in the floor would be ordered to coordinate with the pipes, All power outputs will carry bare conductor for ground protection mm, Lighting fixtures, Switch sockets, The artifact models will be defined by the architectural designer, Sanitary conditions and must be properly waterproofed, The distribution board will be embedded in a deep metal cabinet with, Cover of the same material the switches will be thermomagnetic automatics, Of the type will not have copper bar for the ground connection., Will be for the switches for the outlets, In coordination with the owner., The wall boxes are wall flush, Galvanized with for piping of at least, The boxes for passes will be made of iron, The boxes will be exterior painted with anticorrosive paint, Boxes, On wall s.n.p.t. axis, On wall, On wall s.n.p.t. axis, On wall s.n.p.t., On wall except indication, On wall s.n.p.t., On wall, On wall s.n.p.t. axis, In axis, In lintel wall, On wall s.n.p.t. axis, In axis, On axle roof, In ceiling, Drivers, Electrolytic with thw type thermoplastic insulation to be specified in section., Conductors for feeders of unipolar copper wire, The minimum gauge conductors used for lighting outlets shall be, With thermoplastic insulation type tw to be specified in mm of section., The conductors for lighting circuits shall be of unipolar wire, Specifications general notes, installation, Load being requested, Subtotal, Dryer
Raw text data extracted from CAD file:
| Language | Spanish |
| Drawing Type | Detail |
| Category | Drawing with Autocad |
| Additional Screenshots |
   |
| File Type | dwg |
| Materials | Concrete, Plastic |
| Measurement Units | |
| Footprint Area | |
| Building Features | Deck / Patio, Car Parking Lot, Garden / Park |
| Tags | autocad, complete, DETAIL, details, drawings, DWG, electrical, Housing, installations, multi, multifamily, specifications |
