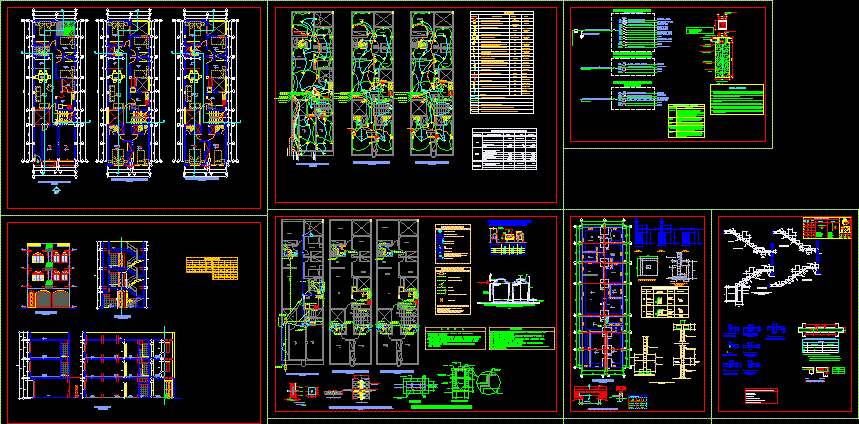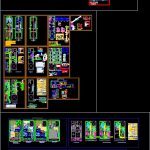
Multi Families DWG Block for AutoCAD
Multifamily buildings with reduced area and minimun areas of environments
Drawing labels, details, and other text information extracted from the CAD file (Translated from Spanish):
variable, cant of beam, according to measure, master bedroom, sh., bedroom, garden, cl., dining room, living room, kitchen, car-port, studio, balcony, laundry, roof, tendal, storage, windows, height, sill, width, vain, box of bays, light, doors-screens, projection of, low ceiling, entrance, corridor, terrace, floor-second floor, bathroom, glass block, hall, floor-third floor, floor-fourth floor, skylight of acrylic, main lift, lift fence, cl., plant-first floor, garage, laundry, guardian, plant-third floor modified, rectangular, special, push button, buzzer with transformer, electrical distribution board, telephone flush circuit, output for light center, outlet for spoth light, wall bracket outlet, bipolar socket, double, bakelite with earthing, external telephone cajatoma, special outlet for kitchen extractor, bipolar switch with fuse, bipolar, double outlet, ticino, exit to external telephone, built-in circuit on the floor, built-in circuit on the ceiling or wall, cajatoma for cable system, cable TV signal output, special output, intercom, metal pass box, square pass box, wall, square, indicated, roof, octagonal, description, electric energy meter, symbol, legend, box, plant-second floor modified, cto of machines, plant-fourth floor modified, drain, drain pipe, and simple, register type threaded groove, vent pipe , graphic symbols drain network, register box, high tank projection, nipple d, welding, wall, through concrete, to the entire network. without leakage of water in the system, they will be made of bronze, of the gate type, and they will be placed between, hot, – water pipes, – interruption valve, – hydraulic tests:, water, special glue will be used to cpvc., two universal joints and housed in niches or trunks., will use special glue for pvc., specifications for water, cover projection, ntp., cap, meter, detail of meters, water pipes. being filled without leaks, after plugging the lower exits, will be filled, will be masonry, with concrete cover, in the bottom lle_,: the pipes and fittings for drainage will be of light class, the pipes and accessories for ventilation will be of light class ,, pvc-salt joined or spliced with special glue,: they will be made of bronze, chromed and placed flush with the floor, pvc-salt spliced under pressure and with special glue., technical specifications for drain, – registration boxes, -hydraulic test:, drain, -display and ventilation, -sumide and records, finished., pvc-salt, wire, each row, hose, elevation, ventilation, electrical switch, air tube, npt. of the last roof, n. min., n. max., to the internal network of the department, to the internal network of the department, existing register box, of public network, to public collector, check valve, spherical valve, graphic symbols water network, between universal unions, spherical valve in vertical section, spherical valve in horizontal section, crossing of pipes without connection, t with rise, t with descent, cold water pipe, water meter, irrigation tap, npt, suction basket with foot valve, level max. , level min., patio, main, bathroom, metal staircase, doors, prefabricated elevated tank, air gap, to the electric switch, niche detail in wall for, housing spherical valves, diameter, npt, valve, spherical, union, universal , telephone air supply, cable TV aerial connection, edelnor aerial connection, up, switching, up switching, second floor, arrives commutation, to the second floor and goes up, down, to roof, raises tv-cable circuits, arrives circuits tv-cable, pt, driver of cu. bare, magnesium or similar substance, sifted and compacted ground, sanik gel, sulfate, copper or bronze ab type, pressure connector, earth well, conc. armed, corrugated iron handle, note: according to d.m. of the building is required, a driver of cu. grounding, small applications, total, lighting and outlet, box and calculation of loads, elevated, tank, electric pump, edelnor connection, electric pump, reserve, cistern, nfp, sobrecimiento, foundation, columns, indicated in box, anchor in foundation, overlapping splice, in last roof, additional abutments, splices of the reinforcement, light of the slab or, beam on each side of, the column or support, will not be allowed, the splices l, will be located in the central third , no more splices, armor in one, same section, rmax, slabs and beams, overlaps and joints, slabs, beams, columns, abutments, columns, technical specifications, coatings, column table, measurements, type, level, iron, all the floors, detail of lintels, cut aa, beam, square of lintels, nfp., the interior,
Raw text data extracted from CAD file:
| Language | Spanish |
| Drawing Type | Block |
| Category | Condominium |
| Additional Screenshots |
 |
| File Type | dwg |
| Materials | Concrete, Glass, Masonry, Plastic, Other |
| Measurement Units | Metric |
| Footprint Area | |
| Building Features | Garden / Park, Deck / Patio, Garage |
| Tags | apartment, area, areas, autocad, block, building, buildings, condo, DWG, eigenverantwortung, environments, families, Family, group home, grup, mehrfamilien, minimun, multi, multifamily, multifamily housing, ownership, partnerschaft, partnership |
