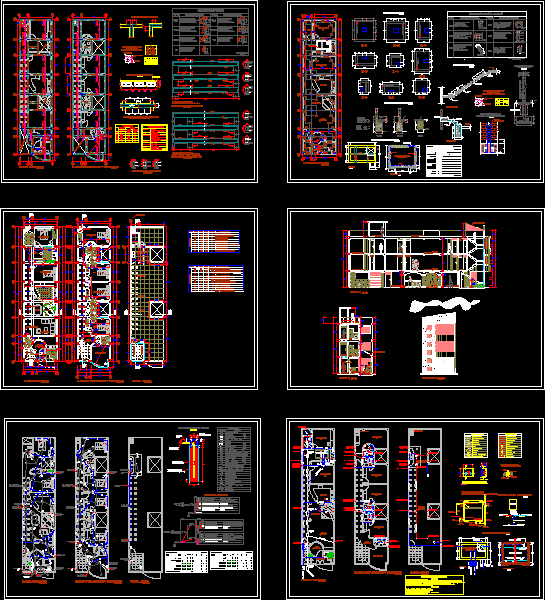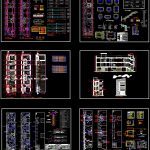
Multi-Family Building DWG Block for AutoCAD
Building with rooms for rent
Drawing labels, details, and other text information extracted from the CAD file (Translated from Spanish):
according to plant, plant: first floor, typical floor: second and third floor, beams box, type, features, vacuum, stairwell, duct, detail of beams, column or beam, specified, detail of bending, stirrups, in beams and columns, overlapping joints for beams, slabs and lightened, h greater, reinforcement, h any, lower, h minor, upper, typical detail of lightened, coating, steel, concrete, lightened slabs – beams – stairs, technical specifications, overlays, curing, overload, first, second and third floor, plant: foundation, column table, shoe detail, slab, beam, false floor level, column cut in elevation, bending detail of stirrups in beams and columns, nfp, detail of oceans, found in the terrain., the depth of excavation will depend on the type of soil, observations: terrain, masonry, reinforced concrete, overburden, continuous foundations, column anchoring detail – foundation, stair detail, second section, first section, cº fill, plant, cut a – a, tank tank detail, cistern tank, staircase foundation, bedroom, kitchen, living room, sh, see detail of cistern, lavand., hall, waterfall, room, garden, entrance, hall, reception, p. counterplate type, glass screen type polarized system, p u e r t a s, observations, alfeizer, height, width, spans, key, v e n t a n s, p. carp metal grating type, plant: roof, metal structure, passage, roof, laundry, c o r t e: a – a, c o r t e: b – b, main facade, glass skylight, v. type polarized, variable system, v. with staggered glass block, v. with semi-curved staggered glass block, v. type semi-curved polarized system, glass block, vent duct, proy. glass block, electrosur, comes rush, legend, exit to light center on the roof, electric energy meter, spot light, wh, symbol, description, ground conductor, wall pass box, ceiling pass box, number of conductors, grounding hole, for intercom or bell, circuit in conduit embedded in the floor, circuit in conduit embedded in ceiling, for cable-tv, circuit in conduit embedded in the roof, neutral conductor, for telephone, clamp or copper connector, grounding hole, c-ii, reservation, terminal block, single line diagram, lighting and electrical outlet, ci, fd, area, md, mobile loads, cu, total maximum demand, total, ci, low , goes up, water pump, lighting, goes to the public collector, packings, rubber, or pvc, galvanized nipple, basic accessories, final placement detail, tank, body, galvanized nuts, aa cut, box detail for valve, legend of drain, water legend, tuberi a cold water, hot water pipe, tee, reduction, irrigation tap, gauge, gate valve, water point, check valve, rise elbow, vent pipe, sewer pipe, sanitary yee, sink, trap, threaded record, comes from the public network, distribution, detail of c. electric, ventilation termination, tub. impulsion, comes from the cistern, key, entry, to the system, outlet, water, water, cover, special nipple, overflow, to drain, reduction, cleaning pipe, elevated tank, ntt, heater, electric, n.min. , n.max., float valve, bronze basket, irrigation tap
Raw text data extracted from CAD file:
| Language | Spanish |
| Drawing Type | Block |
| Category | Condominium |
| Additional Screenshots |
 |
| File Type | dwg |
| Materials | Concrete, Glass, Masonry, Steel, Other |
| Measurement Units | Metric |
| Footprint Area | |
| Building Features | Garden / Park |
| Tags | apartment, autocad, block, building, condo, DWG, eigenverantwortung, Family, group home, grup, mehrfamilien, multi, multifamily, multifamily housing, ownership, partnerschaft, partnership, rent, rooms |
