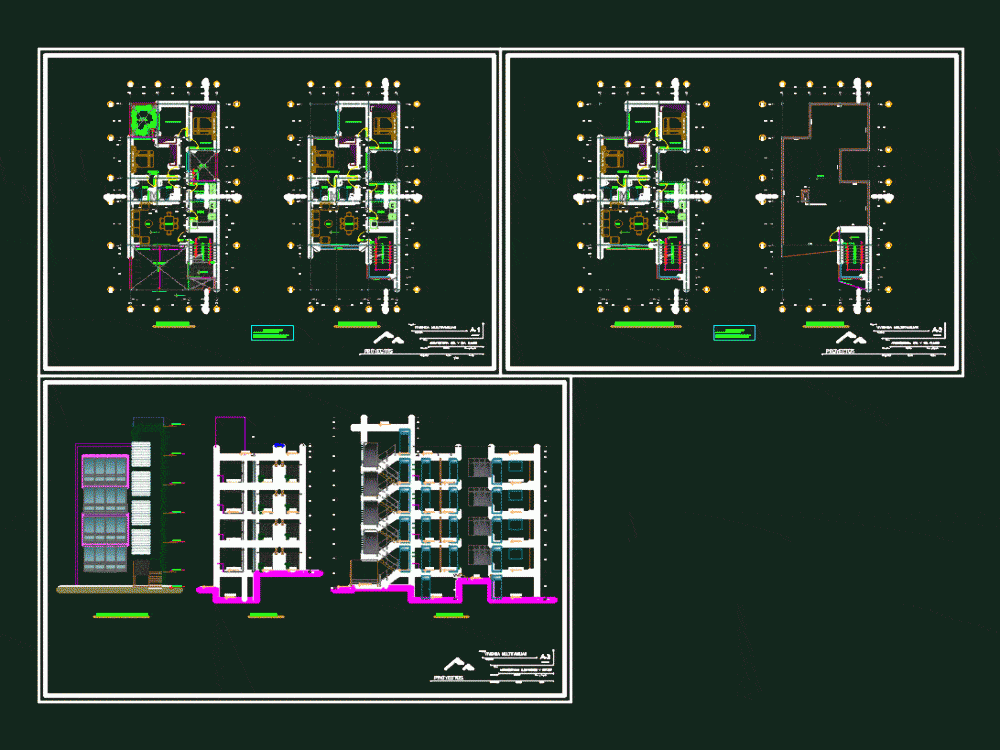
Multi-Family Home DWG Block for AutoCAD
The house has 4 apartments on each floor; room; dining; kitchen – laundry; two bedrooms with private bathroom and playroom respectively; in which has 4 parking.
Drawing labels, details, and other text information extracted from the CAD file (Translated from Spanish):
dako, longitudinal bars and stirrups, standard hooks, column, supplementary, beam, on top, on tee, beams – column, in ele, steel temperature, use straight rods, according to beam, col, beam, h: height of concrete under steel, ceilings and between jagged walls, fill concrete after stripping, beam or slab, anchored, wood, joist, lightweight detail, column, distribution board, the bars will be electrolytic copper of the following, – bars and accessories. must be isolated from all the gavinete, technical specifications, – box to ampotrate in the wall, metal type, – door and sheet, finished with epoxy paint, general switch bars, capacities: copper rod, sifting and compacted, ground cultivation, thor-gel, bare copper cable, copper connector, grounding hole, bronze connector, anderson ab, quality and quantity to ensure waterproofing, will be made of bronze and installed at finished floor level, seal of corresponding water., never inside the columns, technical specifications – drainage, atmospheric in each sanitary appliance and protect the, base can be of masonry or concrete, heavy type for drain of bell spike, will be to the side of the structural columns , prefabricated, in both cases with tarrajeo polished, the drain pipes will be filled with water, after, they arrive at the roof, they should be prolonged above, sealed with pegament or special., without allowing leaks., be an accessible roof., hydraulic test, exposed, could be installed with a universal union., the accessories of sanitary devices must be of, technical specifications-water, quality such, that guarantee a functioning perfect, the help of a hand pump, until reaching a pressure of, hot and cold water pipes, will be filled with water with, to the diameter of the pipeline that is being worked., detail of installation of electric heater, valve of gate, simple union, safety valve, sale ac, npt, universal union, check valve, enter cold water, drain network, resistance, thermostat, bruña, false, floor, subfloor, brick kk, solid, tarrajeo, plant , cut aa, pipe stile, installation, auto spkr, use, exclusive, fire, overburden, foundation, see height, detail of stairs, natural terrain, nnt, brick wall k. k. solid, detail of foundations, in columns, det. of splice, stirrups according to picture, typical detail of shoe, concrete flooring, see ds of iron, scale :, in tea, in cross, in ele, brick wall, det. mooring of walls, column d, brick wall k.k. solid, abutments, overlaps and joints, slabs and beams, beams, slabs, columns, the abutments in that will have the same radii depending on their d, sand – gravel, soil, soil type, bearing capacity, structure, structural system, coatings, columns, flat beams and slabs, corrugated steel – smooth, steel, beams and slabs, foundation, concrete:, overgrowth, king – kong type iv, supporting wall, masonry, using portland cement ip – yura, false floor cº sº , depth of foundation, overload indicated in formwork, – relative displacement of mezzanine, – maximum displacement, – period of the structure, design parameters seismoresistentes, armed, project, spacing, table of stirrups for columns, type, descending of drain, empty ct after stripping the roof, leaving dowells, col. Tenzor ct, morteo :, maximum, before starting the second, clean and moisten day, for better adherence, for the second day, for solid units., specification brick mortar, king kong brick, bedroom, living room, kitchen , ss.hh., existing construction, patio-laundry, receipt, garden, step, courtyard, staircase, ct, born, column box, bxt, level, idem., see detail, staircase foundation see detail, foundation first floor, location :, project:, owner:, date :, drawing cad :, plane :, scale :, district :, structures, projects, foundations, tec. civil-b.m.a.m.r., bryttany, maria, alessandra, marval, rivera., arq. amilcar a. roca lazarinos, design :, arequipa, prov. and depart:, multi-family dwelling, slab, jagged mooring, drainpipes, details of false column, pvc pipe stile – drain, brick wall, int, ca, first level, main elevation, global, game room, laundry, carport , flying projection, metal protector, metal railing, roof, deposit, architecture, second level, span key, third and fourth level, roof plant, architecture: elevations and cuts, cut a – a, cut b – b
Raw text data extracted from CAD file:
| Language | Spanish |
| Drawing Type | Block |
| Category | Condominium |
| Additional Screenshots |
|
| File Type | dwg |
| Materials | Concrete, Masonry, Steel, Wood, Other |
| Measurement Units | Metric |
| Footprint Area | |
| Building Features | Garden / Park, Deck / Patio, Parking |
| Tags | apartment, apartments, autocad, bedrooms, block, building, condo, dining, DWG, eigenverantwortung, Family, floor, group home, grup, home, house, housing complex, kitchen, laundry, mehrfamilien, multi, multifamily, multifamily housing, ownership, partnerschaft, partnership, private, room |

