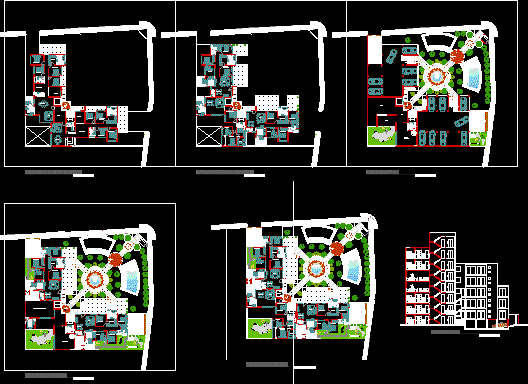
Multi Family Housing DWG Block for AutoCAD
five floors apartaments building
Drawing labels, details, and other text information extracted from the CAD file (Translated from Spanish):
national jorge basadre grohmann, multifamily, professional academic school of architecture, gonzales alan, course:, chair:, theme:, members:, arq marcela tie arq jaime pinto arq Carlos Linares, multifamily housing, design workshop iv, date:, sheet, unjbg, multifamily housing architectural programming, zoning, national jorge basadre grohmann, four bedroom apartment, three bedroom apartment, national jorge basadre grohmann, multifamily, professional academic school of architecture, gonzales alan, course:, chair:, theme:, members:, arq marcela tie arq jaime pinto arq Carlos Linares, multifamily housing, design workshop iv, date:, sheet, unjbg, multifamily housing architectural programming, zoning, national jorge basadre grohmann, two bedroom apartment, national jorge basadre grohmann, multifamily, professional academic school of architecture, gonzales alan, course:, chair:, theme:, members:, arq marcela tie arq jaime pinto arq Carlos Linares, multifamily housing, design workshop iv, date:, sheet, unjbg, multifamily housing architectural programming, zoning, national jorge basadre grohmann, two bedroom apartment, swivel base, of TV, living room, cal ramon copaja, cal crnl. bustios, lime. tacna, lime. gregorio albarracin, cal crnl. bustios, lime. tacna, gral. suarez, perimeter area:, study, living room, dinning room, terrace, bedroom, principal, ss.hh., bedroom, study, ss.hh., kitchen, living room, study, dinning room, bedroom, principal, ss.hh., bedroom, dressing room, ss.hh., kitchen, living room, study, dinning room, bedroom, principal, ss.hh., bedroom, dressing room, ss.hh., kitchen, playground, living room, service, scale, elevator, terrace, ss.hh., garbage pipe, dinning room, living room, liftgate, ramp, scale, semisotano, ramp, study, bedroom, ss.hh., dressing room, bedroom, principal, kitchen, playground, service, study, dinning room, bedroom, principal, ss.hh., bedroom, dressing room, ss.hh., kitchen, liftgate, living room, ramp, study, dinning room, bedroom, principal, ss.hh., bedroom, dressing room, ss.hh., kitchen, playground, living room, ramp, service, scale, first floor, elevator, ramp, terrace, garbage pipe, ss.hh., garbage pipe, dinning room, living room, study, bedroom, ss.hh., dressing room, bedroom, principal, kitchen, playground, service, ramp, liftgate, scale, elevator, pipeline, living room, kitchen, playground, service, bedroom, principal, dressing room, ss.hh., bedroom, be intimate, study, dinning room, kitchen, bedroom, principal, dressing room, ss.hh., bedroom, be intimate, study, dinning room, ramp, liftgate, study, dinning room, bedroom, principal, ss.hh., bedroom, dressing room, ss.hh., kitchen, multipurpose room, liftgate, living room, ramp, kitchen, study, dinning room, bedroom, principal, ss.hh., bedroom, dressing room, ss.hh., kitchen, playground, living room, ramp, service, scale, first floor, elevator, ramp, terrace, garbage pipe, ss.hh., garbage pipe, ramp, liftgate, scale, cut, fitness center, hall, ss.hh., yard, ss.hh., elevator, ss.hh., garbage pipe, sauna, fitness center, machines, hall, to be, aerobics, n.m., faculty of engineering architecture geology, academic professional school of architecture, national university jorge basadre grohmann, architectural design workshop iv, academic professional school of architecture, its T. arq alan gonzales
Raw text data extracted from CAD file:
| Language | Spanish |
| Drawing Type | Block |
| Category | Condominium |
| Additional Screenshots |
 |
| File Type | dwg |
| Materials | |
| Measurement Units | |
| Footprint Area | |
| Building Features | Deck / Patio, Elevator |
| Tags | apartaments, apartment, autocad, block, building, condo, condominium, DWG, eigenverantwortung, Family, floors, group home, grup, Housing, mehrfamilien, multi, multifamily housing, ownership, partnerschaft, partnership |
