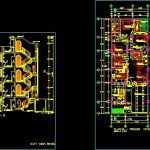ADVERTISEMENT

ADVERTISEMENT
Multi Family Housing DWG Full Project for AutoCAD
Project multifamily housing located in Chiclayo – Peru – With4 levels and terrace – Plants – Sections – Elevations and details of openings
Drawing labels, details, and other text information extracted from the CAD file (Translated from Spanish):
norzuri, projects and constructions, living room, kitchen, closet, dining room, hall, floor: first level, manpara, terrace, access, recess, box of openings, type, height, width, sill, windows, screen, doors, patio – lav ., garden, bathroom, roof, see plan, cistern, duct, low slab, bedroom, patio – lav., court b – b, elevation, court a – a, tendal, polished cement floor, laundry, projection flown, katy yaisa Kings
Raw text data extracted from CAD file:
| Language | Spanish |
| Drawing Type | Full Project |
| Category | Condominium |
| Additional Screenshots |
 |
| File Type | dwg |
| Materials | Other |
| Measurement Units | Metric |
| Footprint Area | |
| Building Features | Garden / Park, Deck / Patio |
| Tags | apartment, autocad, building, chiclayo, condo, DWG, eigenverantwortung, Family, full, group home, grup, Housing, levels, located, mehrfamilien, multi, multifamily, multifamily housing, ownership, partnerschaft, partnership, PERU, plants, Project, terrace, with |
ADVERTISEMENT
