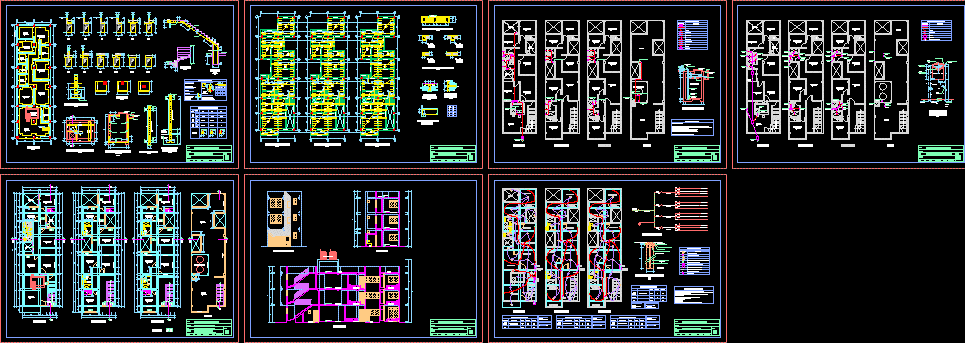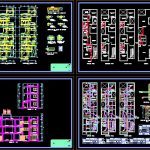
Multi Family Housing DWG Model for AutoCAD
Multi family huosing remodeling in lodging – 4Plants – Structures – Installations
Drawing labels, details, and other text information extracted from the CAD file (Translated from Spanish):
reception, bedroom, first floor, second floor, garden, third floor, roof, project :, plane :, location :, scale :, drawing :, date :, lamina :, percy s. p., multifamily housing, architecture – distribution, human settlement enrique milea, mr. ruiz olivares, juan jose, owner:, ceiling projection, patio, garage, bathroom, low ceiling, projection, architecture – elevation and cuts, frontal elevation, warehouse, elevated tank, legend :, elevated tanks, beam projection, structure – foundation, seismic joint, warehouse, foundations, stairs, simple concrete, reinforced concrete, reinforcing steel, splicing, vertical, abutments, brick masonry, bricks will be made of clay, technical specifications, joints and bends, beam, no floor, cut, column table, type, bxt, —–, cistern, cistern foundation, floor: tank lid, sanitary lid, grid, drain box, cistern formwork, cut aa, short element, in columns, confinement, or beam, ceiling, floor to ceiling according to, specified in table, concentration of abutments, overlay, foundation, column in, last roof, ceiling, intermediate, column, wall, flooring, standard, hook detail, structure – lightened, lightened pr imer floor, lightened second floor, lightened third floor, typical section of lightened, temperature, details of beams in sections, electrical installations, lighting and, outlet, description, circuits, total, load to hire, feeder calculation, symbolism, output for lighting on the wall., Legend, electric pump, thermo-magnetic without fuses., detail of earth well, so mg sankgel, magnesium sulphate-vegetal earth, ground conductor cu naked, connector length contact length, pvc pipe – sap, along the rod, concrete parapet, bipolar double universal type socket., wall mounted electrical distribution board., output for switching switch., grounding hole., reserve, td-g, diagram unifilar, rises, arrives, sanitary facilities – water, sanitary installations – drains, public network, rush of the, float, tube suction, ups impulsion, public, to the collector, capacity, amount water, water enters, water comes out, typical elevation, level, pump start, cold water stile, gap, cone, overflow, air, pump stop, float valve, levels, control, drain, clean to the network, they will overflow and, hat, – the interior water network, will be PVC, – the ventilation pipes will be pvc-sel and will be sealed with special glue., – the operation of each sanitary device will be verified ., – the drainage pipes will be pvc – sap and will be sealed with special glue. – The drainpipes and the ventilation pipes that reach the roof must be prolonged above the finished floor, cold water pipe. , water meter, water legend, tee, straight tee with rise, straight tee with drop., universal union., check valve, float valve, ventilation, for the floor, overflow, leyendadesague, register box., bronze threaded log on floor., cistern section, pit of, cementing, valve, pipe, concrete base, electric pump
Raw text data extracted from CAD file:
| Language | Spanish |
| Drawing Type | Model |
| Category | Condominium |
| Additional Screenshots |
 |
| File Type | dwg |
| Materials | Concrete, Masonry, Plastic, Steel, Other |
| Measurement Units | Metric |
| Footprint Area | |
| Building Features | Garden / Park, Deck / Patio, Garage |
| Tags | apartment, autocad, building, condo, DWG, eigenverantwortung, Family, group home, grup, Housing, installations, lodging, mehrfamilien, model, multi, multifamily housing, ownership, partnerschaft, partnership, plants, remodeling, structures |
