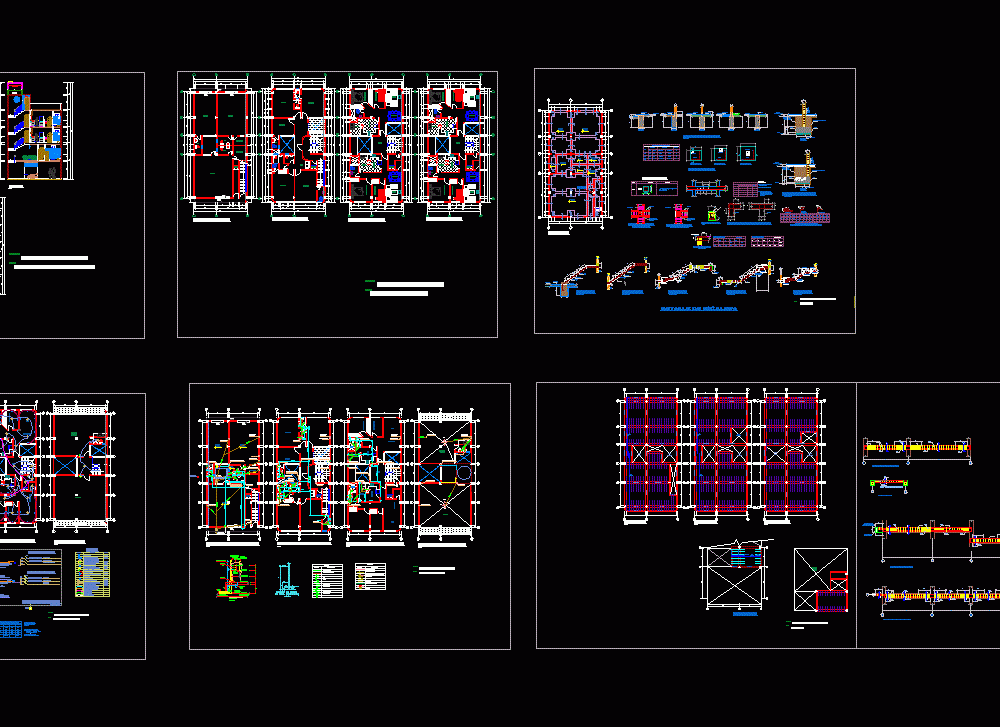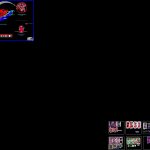
Multi Housing 3 Levels DWG Block for AutoCAD
OUT FIRST FLOOR TWO FRONTS 3 STORES En Suite and deposit SECOND FLOOR: 5 OFFICES en suite and 2 bathrooms in waiting room THIRD AND FOURTH FLOOR: 2 apartments per floor; each apartment with 2 bedrooms and 1 bathroom, laundry; kitchen and dining room and deposit HAVE PLANE ARCHITECTURE; CUTS AND LIFTS; ELECTRICAL; HEALTH; ELECTRICAL; FOUNDATIONS AND LIGHTWEIGHT
Drawing labels, details, and other text information extracted from the CAD file (Translated from Spanish):
washing machine, american standard, porcelain – white, autodesk, inc., minimum points of light and power sockets in sockets for the possible classification of a dwelling, in a certain level or degree of electrification, vestibule, kitchen, living room , corridor, bathroom, bedroom, lighting, dishwasher, other uses, heater, ambulance, red alfonso, pvc tube, detail siphon arcade, reinforced concrete slab, laminated profile fence, plaster. rounded angles, solera and formation of slopes, variable, camera b, camera a, ventilation, section, septic tank and, absorption well, sand, coal, gravel, grid, s ”, plant, camera a, camera b, well , hm, roof, cut: a – a, cut: b – b, main elevation, rear elevation, arch. goicochea vargas, victor manuel, date:, cosntruccion i, course :, indicated, scale:, suarez gargate, jose luis, single-family housing project, student :, teacher :, project :, lamina :, e.a.p. civil, architecture of cuts and elevations, plane :, nm, rolling door, elevated, tank, room, dining room, entrance, shop, laundry, office, warehouse, passage, sshh., glass bloks, hall, sshh, patio, eave, projection, rolling, door, terrace, duct, architecture plant, first floor, foundation, staircase, sab, s ab, s abc, s abc, sa, s ab, electrocentro, box toma, s, garden, details of foundation cuts, detail and shoe frame, shoe frame, type, height, reinforcement, shoe, column, main beam, beam, see detail in plan, stair detail, column table, detail, stirrups, inside is spliced on the supports, specified, increase the length of joint, b.- in case of not joining in the areas, c.- for lightened and flat beams, steel, in the same section, indicated or with the percentages, note, values, internal reinforcement, h any, empty, stair, cut aa, in the shoes should not be, own, compacted., filled with material, columns, stirrups box, see distribution of, cut b-b, lengths of development, for corrugated bars to traction, of, length, hook, see table, long. desar in cm., in meetings, minimum disposition of stirrups, f’c, upper bars, lower bars, detail of the reinforcement in the, knot beam column, stirrups beam, column stirrups, detail of stirrups, detail of d in case of encounters in plant, beam d, multifamily housing project, foundation, lightened roof, tendal, pt., s fg, roof distribution, to the public drain network, rooftop sanitary facilities, elevated tank, comes from huanuco silk, check valve, water meter, gate valve, cold water network, legend, general interruption key, irrigation tap, hot water network, register box, bronze tap on floor, ventilation pipe, sump, tap, t ee , drain pipe, description, symbol, overflow, feed to, arrives tub. from, buoy, a.f., floating, n. stop, t. cleaning, n. boot, roof slab, prefabricated, air chamber, a.f. entry, control, automatic, point outputs, shower, w.c., bidet, lav., sanitary facilities, electrical outlets, electrical outlet, electrocentro, comes from, first floor, d.f. of the offices, second floor, third floor, fourth floor, exit for lighting on the wall, exit for ceiling lighting, general distribution board, simple bipolar outlet, outlet for octagonal box, exit for octagonal box in ceiling, recessed line in ceiling or wall, recessed line in floor or wall, switch one, two and three strokes, exit for internal telephone, telephone line, line for bell, ground line, bell for bell, well earth, s, sab, sabc, switch commutator, outlet for television, electric meter, location, electrical installations, total, feeder calculation :, kxvxcoso, load to hire, lighting and, electrical outlet, circuits, elec kitchen, telef. port., reinforcement in lightened plant, see distribution of, edge beam, support beam ladder, water level max., detail of elevated tank, lightened, construction plot of the lot, cd, da, dist, side, bc, ab , vert., with the family, jr. jose maria eguren, adjoining, ang.int., perimeter, ———-, scale: indicated, housing project, single-family, province: huánuco, region: huánuco, plan:, oim, approved by, drawing:, location and clouds, district: amaryllis, jr. josé maría eguren, property of the family, celso martinez, cadastral, uprising, jr. left francisco, jr. tambopata, location, jr. san cristobal, jr. andres avelino caceres, jr. and. isidro espinoza, jr. left francisco r., jr. josé maria eguren, jr. oswaldo reynoso, jr. Daniela. carrion, jr. mantaro, prolg. majes, jr. huallaga, jr. abraham valdelomar, jr. Carlos a. salaverry, jr. ricardo palma, jr. ciro alegria, pje. lambayeque, jr.walter veles
Raw text data extracted from CAD file:
| Language | Spanish |
| Drawing Type | Block |
| Category | Condominium |
| Additional Screenshots |
 |
| File Type | dwg |
| Materials | Concrete, Glass, Steel, Other |
| Measurement Units | Metric |
| Footprint Area | |
| Building Features | Garden / Park, Deck / Patio |
| Tags | apartment, autocad, block, building, condo, deposit, DWG, eigenverantwortung, electrical, en, Family, floor, foundations, fronts, group home, grup, Housing, levels, mehrfamilien, multi, multifamily housing, offices, ownership, partnerschaft, partnership, Stores, suite |
