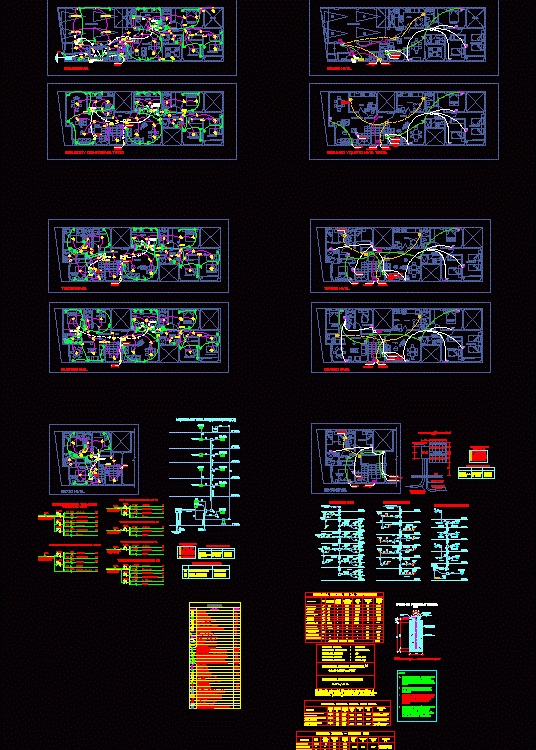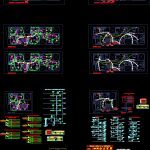
Multi Housing DWG Detail for AutoCAD
DRAFT OF A BUILDING WIRING MULTI – LIGHTING – OUTLETS – VOICE AND DATA CALCULATION OF MAXIMUM DEMAND – Line Diagram – STUDS AND DETAIL
Drawing labels, details, and other text information extracted from the CAD file (Translated from Spanish):
bedroom, cl., sixth level, bedroom, bath, duplex of the apartment., Main bedroom, cl., bath, cl., Main bedroom, unicode, bedroom, yard, living room, bath, stand, bath, parking lot, bedroom, cl., hall, passage, terrace, dinning room, bath, passage, dinning room, hall, cl., bedroom, Main bedroom, bedroom, kitchen, bath, living room, dinning room, living room, kitchen, dpto., duplex apartment, garden, first level, second fifth typical level, cl., meters, lavnd., bath, bath, passage, hall, cl., bedroom, Main bedroom, bedroom, kitchen, bath, living room, dinning room, dpto., fourth level, cl., hall, bath, bedroom, Main bedroom, kitchen, lavnd., living room, dinning room, bedroom, dpto., cl., third level, bath, passage, bedroom, bath, Main bedroom, cl., bedroom, cl., bath, cl., living room, kitchenette, mini apartment, bedroom, Main bedroom, bath, dinning room, tsg, mmd, goes up, mmd, arrives, driver of cu, see note, long, copper rod, with iron frame, concrete cover, cu connector, type ab, ground of chakra, esc., moistened with doses of, thorgel, grounding well, note well ground nº …….. cu type cpt, height, description, legend, symbol, energy meter, general department board, general services board, ceiling outlet for lighting, wall outlet for lighting, circuit recessed in ceiling, number of conductors in a busway, octagonal pitch box for, light outlets, metal passage for electrical circuit communications, dual single switch for lighting output control, phone out, grounding well, intercom output, water level switch, single-phase differential switch: go ma, switch switch for lighting output control, Outlet outlet with ground connection under high, TV cable outlet, take out box, built-in electric conduit in wall floor, for cable tv, electric Porter, built-in electric conduit in wall floor, for telephony, of indicated dimensions, outlet for electric pump, outlet for electric heating, meter bank, of indicated capacity, circuit recessed in wall floor, except where indicated otherwise, transformer rectifier volts, built-in electric conduit in wall floor, for intercom, tsg, thermomagnetic switch of indicated specifications, single phase differential switch in recessed box, output for emergency light equipment, go ma, the metal enclosures of the metal enclosure of the metal enclosures the structures must be connected to the grounding system. the dimensions of the boxes of fºgº are indicated in the respective uprights. the location number of emergency lights equipment is referential susceptible to be modified. these must be defined in the respective security plan. the final location of the bank must be coordinated with the commercial area of hidrandina and the changes should be made in such a way as to allow the concessionaire’s personnel a free space., switch t
Raw text data extracted from CAD file:
| Language | Spanish |
| Drawing Type | Detail |
| Category | Mechanical, Electrical & Plumbing (MEP) |
| Additional Screenshots |
 |
| File Type | dwg |
| Materials | Concrete, Other |
| Measurement Units | |
| Footprint Area | |
| Building Features | Deck / Patio, Car Parking Lot, Garden / Park |
| Tags | autocad, building, calculation, data, DETAIL, draft, DWG, éclairage électrique, electric lighting, electrical installations, electricity, elektrische beleuchtung, elektrizität, Housing, iluminação elétrica, lichtplanung, lighting, lighting project, maximum, multi, outlets, projet d'éclairage, projeto de ilumina, voice, wiring |

