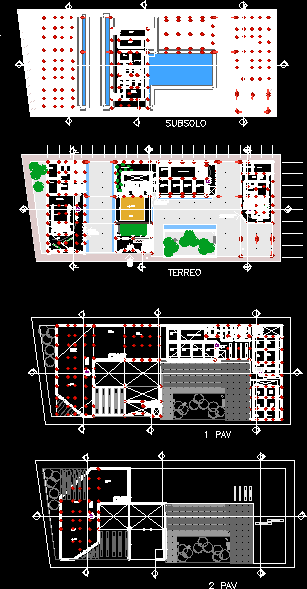
Multi Purpose Technical School DWG Block for AutoCAD
2 buildings in one block for technical school, with auditorium, library and industrial kitchen.
Drawing labels, details, and other text information extracted from the CAD file (Translated from Portuguese):
teaching room, dep. fig, dep. cen, fis room. mass cond, bibliot., lav, of. music, video photo, dep. mus, s.m, s.f, technical laboratory, s.m., cup, meeting, secret, chef, coo, reception, sanit publico, bileteria, public. new collection recess locker deposit rare air conditioned sanit. restaurant indust. pubs maintenance maintenance cafe access main body arts convivio stage access actors officers camains access main theater main access library main access arts general court, court arts, court theater, court library, dance hall, theory room, text bank, lecture, secretary, secret. cood, s.f., post graduate, prod cenica, lab. picture, sound, lighting, magazine brochures, saloes reading collection, wardrobe, room sewing, room props, lav, prov, room designs cenotecn, cab light, room deposit, warehouse, equipment, sleepplas, studio, recording, room, design, sonoplas, room, room project lighting, main access, subsoil, ground
Raw text data extracted from CAD file:
| Language | Portuguese |
| Drawing Type | Block |
| Category | Schools |
| Additional Screenshots |
 |
| File Type | dwg |
| Materials | Other |
| Measurement Units | Metric |
| Footprint Area | |
| Building Features | |
| Tags | Auditorium, autocad, block, buildings, College, DWG, industrial, kitchen, library, multi, purpose, school, technical, university |
