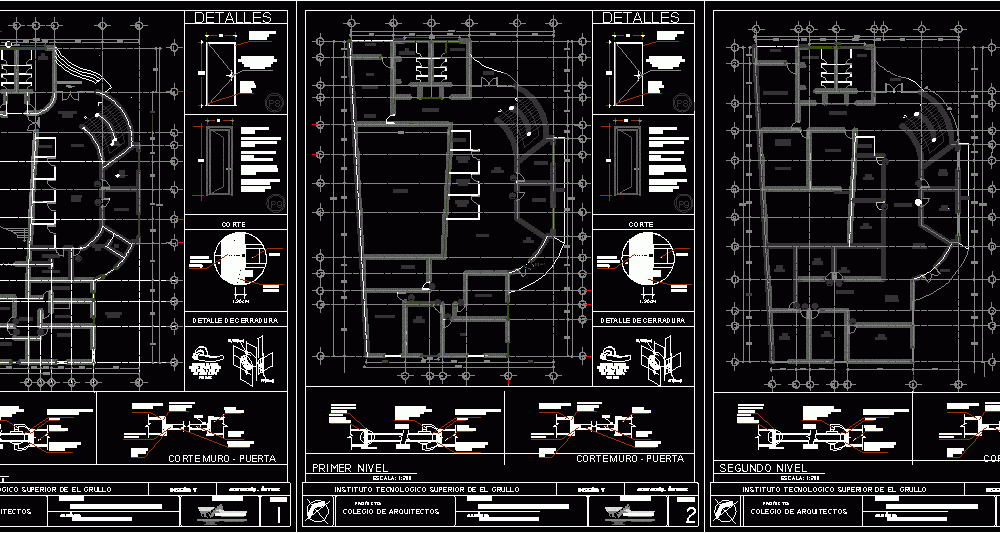
Music School, Jalisco, Mexico–Wood Framing Details DWG Plan for AutoCAD
School of Music, the three levels located in Jalisco Autlán; contains woodworking plans, details and specifications.
Drawing labels, details, and other text information extracted from the CAD file (Translated from Spanish):
blade :, project :, college of architects, teacher :, student :, josé francisco martin del campo saray., hugo guillermo jiménez garcia., superior technological institute of el grullo, design v, dimension. meters, hugo jiménez g., architect, warehouse, sh ladies, sh males, dressing room, dressing room, stage, behind stage, gentlemen, ladies, room, machines, sh women, herr., elevator, reports, room, waiting, hall, main access, cashier, counter, manager, gral, wc, vestibule, access, cantilever, green area, sisterna, npt, cafeteria, assembly, cubicle, boy, cub, large, cub big, sh, recreational, auditorium, balcony, video, magazines, mini, kitchen, living room, circulation, classroom, theory, being of, teachers, recording, controls, library, library, computer room, adhesive tape, polyethylene packaging, stainless steel screw, finished serroteado, edges polished dead edges, profile of natural anodized aluminum, glued to profile, concrete wall, wall, detail of change of, level of acoustic tile, slab, welding, detail of brace, diagonal, placement of luminaire, fiber mineral types, fibr a mineral, f.c.r. of acoustic tiles, in the f.c.r. of plates, types of rails, article, with screw, pine wood leaf, wood veneer lining, fibercel filling, sheet, wall – door cut, red partition wall, hinge, cylindrical lock, finished neptune model, with key, exterior, interior, frame, with strips, wood, pine, door, door frame, handrail, francisco jose martin del campo saray., ground floor, first level, second level, warehouse instr., detail of lock , jonquil, frame, plywood sheet plated on aluminum plate, lock, handle type, details, cut
Raw text data extracted from CAD file:
| Language | Spanish |
| Drawing Type | Plan |
| Category | Schools |
| Additional Screenshots |
 |
| File Type | dwg |
| Materials | Aluminum, Concrete, Steel, Wood, Other |
| Measurement Units | Metric |
| Footprint Area | |
| Building Features | Elevator |
| Tags | autocad, carpentry, College, details, DWG, framing, jalisco, levels, library, located, music, plan, plans, school, specifications, university |

