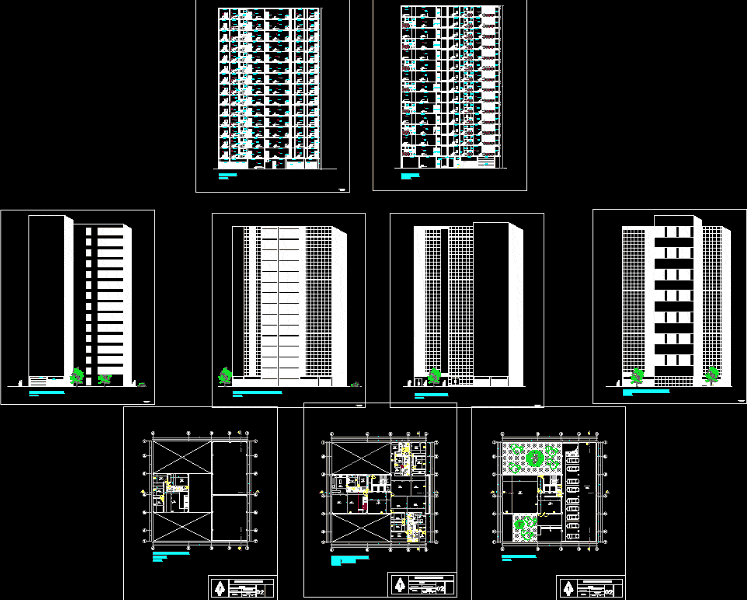
Multi Tower DWG Block for AutoCAD
MULTI-FAMILY HOUSING – 14 floors – garage
Drawing labels, details, and other text information extracted from the CAD file (Translated from Spanish):
ceramic floor, bright mermolizada, university lord of sipan, workshop v, multifamily tower, arq. ibanez arq. and. pastor, ronald rojas vargas, subject:, chair:, plane:, student, date:, esc :, typical block plants, melamine, pastry, painted color, cedar, insulated glass, double sheet, gym, dining room, living room, bedroom, service, laundry, kitchen, double, main, latex paint washable, tarred and painted, oil matt, plastered and painted ceiling, laundry, receipt, study, ss.hh, trash chute, waiting room, dor. service, bar, double bedroom, master bedroom, laminate floor, lobby, garbage, parking, cement floor, duct, service bedroom, second level floor, first level floor, ceiling plant, plot plan, polished, c.marron , m.skun, tempered, glass partition, celima ceramic, drawer frame, cedar door, steel grating, elevadisa, granite rebar, concrete bar, concrete table, a – a cut, b – b cut, elevation rear, left side elevation, main elevation, side elevation railing, wooden door, lift, iron bars, jose colmenares chumacero, room, wait, gray, techno brand, box vain, door, type, code, features and description, alfeizar, quantity, materials, height, width, window, cedar wood board, level, description, floors, walls and partitions, counter-, baseboards, baseboards and, veneers, sky, ceilings, painting of finishes, atrium, office supply, library, office research, office p social royeccion, primer, warehouse, paint, drywall system – simple wall, primer for wall – tekno matt finish, multipurpose room, hall – wait, office coordination, secretary, second, administration, accounting, serv. hygienic coordination, office academic affairs, serv. hygienic men, serv. hygienic women, latex washable – matte finish, Tekno mural paste, Ivory Granite model, Treviso Ivory model, hall, surveillance room, cistern room, staircase, parking, sshh master bathroom, living room, sshh sec, sshh visit, bedroom sec, corridor, living, dormi sec, dorm service, sshh service, ironing room, tendal patio, terrace, sixth, screens, garbage tank
Raw text data extracted from CAD file:
| Language | Spanish |
| Drawing Type | Block |
| Category | Condominium |
| Additional Screenshots |
 |
| File Type | dwg |
| Materials | Concrete, Glass, Steel, Wood, Other |
| Measurement Units | Metric |
| Footprint Area | |
| Building Features | Garden / Park, Deck / Patio, Garage, Parking |
| Tags | apartment, autocad, block, building, condo, DWG, eigenverantwortung, Family, family housing, floors, garage, group home, grup, Housing, mehrfamilien, multi, multifamily, multifamily housing, ownership, partnerschaft, partnership, tower |
