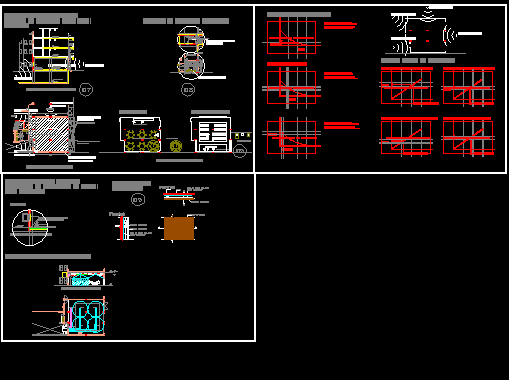
Multi Use Room Acoustic Insulation DWG Plan for AutoCAD
Sections and plans – resound panels
Drawing labels, details, and other text information extracted from the CAD file (Translated from Spanish):
bedroom., Local receiver., bedroom., Local receiver., bedroom., balcony, Ceramic brick wall hollow, Subfloor of concrete. Lightened pearls., Ceramic glue, Ceramic flooring, Concrete crockery., Fine plaster, Folder leveling., Ceiling applied., Pta level., Hollow ceramic brick wall, Metal carpentry., Local music., Place., Place., Vehicle transit., bathrooms., Multipurpose room., Circulation of people., Place., Palier, fitness center., Brick wall ceramic faces revoked., Local receiver., Local oral communication., Metal carpentry., residential area., Place., Local receiver., Pta level., Place., Pta level. low., Pta level. subsoil., Pta level., Pta level., Place., Acoustic conditioning, Multipurpose room cutting, Floor plan multiple uses, Analysis of situation salon multiple uses, Floor plan multiple uses, Service sector., Sector commensals., Areas of use., Bedroom situation analysis, Level beam bottom., Finished floor level., Medium pressure gas meter, Sector., Sector speaker., Finished floor level., Place., Metal carpentry. glass, Elastomer insulation., Subfloor of concrete. Perlite., Folder of nivellacion., Glue machined., Machimbrado, Glass wool esp. Dens .:, Mesh of glass wool, wall, Vertical slats, Vertical slats, Mesh of glass wool, Glass wool esp. Dens .:, Vertical slats, Slats separador, wall, coating., Pta level. low., Isolation., Noise absorption, Sector speaker., Subfloor of concrete. Lightened pearls., Ceramic glue, Ceramic flooring, Folder leveling., Acoustic conditioning, Correction of materials in salon multiple uses, Areas of furniture use., Furniture absorsion area., Areas absorsion person., Party situation, Conference situation, Wood carpentry with glass partitioned, resonator., Occupation zone, drop, scope, Diffuser air outlet, Return grille, Diffuser air outlet, Return grille, Drive air, return, Air conditioning lighting, Multipurpose room cutting, Spot, fluorescent tube, Suspended ceiling, Conduit, Return duct, Sound greater sound smaller db db db sound greater increase total dream db db db, Sound greater sound smaller db db sound greater increase total dream db db db, Sum of sound levels., Sum of sound levels., Wood carpentry door plate., Hz kg, Glasswork carpentry., Hz kg, Hollow brick wall, Hollow brick wall, Graph index of reduction.
Raw text data extracted from CAD file:
| Language | Spanish |
| Drawing Type | Plan |
| Category | Construction Details & Systems |
| Additional Screenshots |
 |
| File Type | dwg |
| Materials | Concrete, Glass, Wood |
| Measurement Units | |
| Footprint Area | |
| Building Features | Deck / Patio, Car Parking Lot |
| Tags | acoustic, acoustic detail, akustische detail, autocad, details acoustiques, detalhe da acustica, DWG, insulation, isolamento de ruido, isolation acoustique, multi, noise insulation, panels, plan, plans, room, schallschutz, sections |

