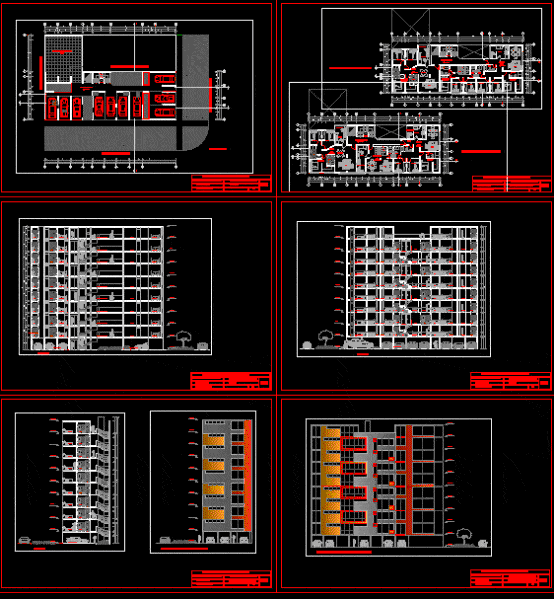
Multifamily, 10 Storeys, Jesus Maria District, Lima DWG Full Project for AutoCAD
Project a 10 – story multifamily district of Jesus Maria (Lima – Peru)
Drawing labels, details, and other text information extracted from the CAD file (Translated from Spanish):
reventinho, av. ricardo tizon and good, pje. monitor huascar, ca. octavio bernal, jr. hermilio valdizan, av. cayetano heredia, jr. huiracocha, jr. huascar, av. husares de junin, av. arnaldo marquez, av. general garzon, av. brazil, av. mello franco, jr. huamachuco, jr.mariscal luzuriaga, ca.coraceros, restaurant, lighting post, kitchen, laundry, master bedroom, dining room, hall, sshh, receipt, third party property, circulation hall, architectural design workshop iv, national university federico villarreal , omar antonio benvenuto oliva, multifamily building, subject :, pupil :, subject :, chair :, lamina nro :, scale :, plane :, faculty of architecture and urbanism, dorm. main, be, court b – b, court a – a, parking, court cc, court bb, court aa, normative table, date :, drawing :, indicated, project: multifamily, professional housing :, omar antonio benvenuto oliva, location scheme, urban structuring area, zoning,: d,: rda, land, parameters, project, rne, building coefficient, net density, uses, maximum height, minimum frontal withdrawal, rda, area of structure. urban, lot area, multifamily – residential complex, land area, free area, new, total covered area, tenth, ninth, eighth, seventh, sixth, fifth, fourth, third, second, first, floors, demolition, existing, partial, total, declared areas, minimum lateral withdrawal, minimum posterior removal, facade alignment, location:, specialty :, architecture: location and location, province, district, street,: av. arnaldo marquez,: jesus maria,: lima,: san felipe, urbanization,: av. ricardo tizon and good, location scheme, cutting of roads
Raw text data extracted from CAD file:
| Language | Spanish |
| Drawing Type | Full Project |
| Category | Condominium |
| Additional Screenshots |
 |
| File Type | dwg |
| Materials | Other |
| Measurement Units | Metric |
| Footprint Area | |
| Building Features | Garden / Park, Parking |
| Tags | apartment, autocad, building, condo, district, DWG, eigenverantwortung, Family, full, group home, grup, jesus, lima, maria, mehrfamilien, multi, multifamily, multifamily housing, ownership, partnerschaft, partnership, PERU, Project, storeys, story |
