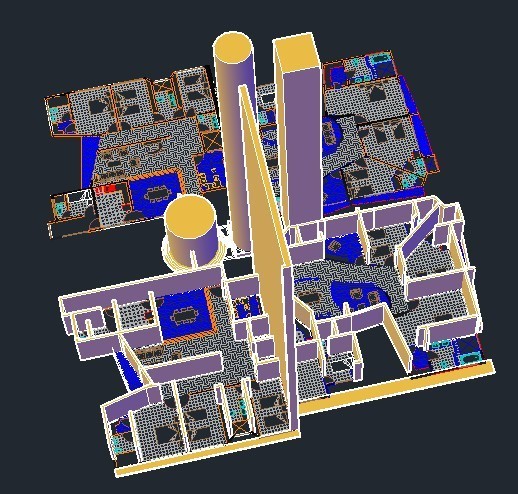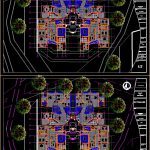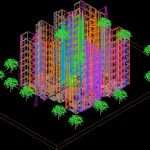ADVERTISEMENT

ADVERTISEMENT
Multifamily 3D DWG Full Project for AutoCAD
Multifamily Housing Projects plane; cuts and volumetric 3D
Drawing labels, details, and other text information extracted from the CAD file (Translated from Spanish):
room, neiva, flat no., file :, scale :, date :, digitization :, location :, owner :, observations :, multifamily, semester, beni killa bendezu, contains :, first floor, review :, design: , material., project:, faculty, architecture, arch. vidal zuta, tayer v, second floor
Raw text data extracted from CAD file:
| Language | Spanish |
| Drawing Type | Full Project |
| Category | Condominium |
| Additional Screenshots |
   |
| File Type | dwg |
| Materials | Other |
| Measurement Units | Metric |
| Footprint Area | |
| Building Features | |
| Tags | 3d, apartment, autocad, building, condo, cuts, DWG, eigenverantwortung, Family, full, group home, grup, Housing, mehrfamilien, multi, multifamily, multifamily house, multifamily housing, ownership, partnerschaft, partnership, plane, Project, projects, volumetric |
ADVERTISEMENT
