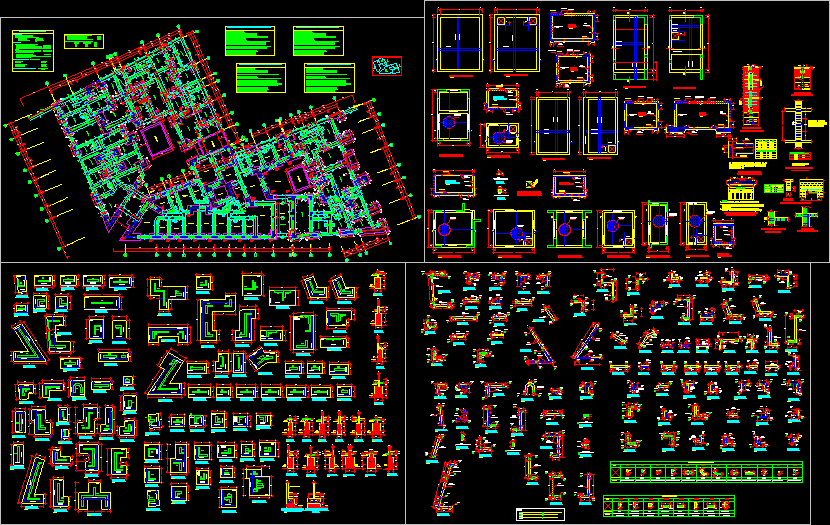
Multifamily 60 Apartments DWG Block for AutoCAD
DESIGN ATIPICAL STRUCTURES MULTIFAMILY
Drawing labels, details, and other text information extracted from the CAD file (Translated from Spanish):
c.g. m., construction projects s.a.c., owner:, work:, Location:, sheet:, flat:, reviewed:, design:, drawing:, scale:, archive:, c.g. m. construction projects s.a.c., housing complex, lime, silver floor, p. rugel p., chap.:, arq glory uriarte, bac arq gisselle castro, arq, date:, jan.:, bac arq gisselle castro, arq, false foundation, iii, n.p.t., n.p.t., n.p.t., n.p.t., n.p.t., n.p.t., n.p.t., acte concrete, construction design standards, grade reinforcing steel, mortar type, stairs, all shaded walls on the floor will be of solid masonry, with maximum of holes., masonry, masonry units type iv, vertical confinement elements in masonry, foundations runnings, apartment homes, roof floor, stairs runners, live design charges, steel, aci, nte standard, f’c, f’m, f’c, nte, general specifications, allowable effort in the field, materials, foundation, jose martinez del rosario c.i.p., minimal overlaps in beams where there is, coatings on reinforced concrete elements, diameter, top layer, others, flat beams ladder, elements emptied against the ground, banked beams columns isolated, direction masonry walls reinforced concrete walls, reinforced corners with reinforced concrete plates section, Direction offset cm distortion, Maximum values of displacements of interspace distortions:, scaling the results of shear force to the equivalent static force., a spectral modal analysis was carried out considering vibration modes with mass, type according to study of, address because it is a structure, direction masonry walls reinforced concrete walls, Parameters for seismic design modulo, Seismic resistant structural system:, Parameters to define the seismic force:, foundation, rectangular shoes, Direction offset cm distortion, Parameters to define the seismic force:, Seismic resistant structural system:, Parameters for seismic design modulo ii, direction masonry walls reinforced concrete walls, address because it is a structure, type according to study of, a spectral modal analysis was carried out considering vibration modes with mass, scaling the results of shear force to the equivalent static force., Maximum values of displacements of interspace distortions:, Direction offset cm distortion, reinforced corners with reinforced concrete plates section, direction masonry walls reinforced concrete walls, Parameters for seismic design modulo iii, a spectral modal analysis was carried out considering vibration modes with mass, type according to study of, Direction offset cm distortion, Maximum values of displacements of interspace distortions:, scaling the results of shear force to the equivalent static force., address because it is a structure, address des
Raw text data extracted from CAD file:
| Language | Spanish |
| Drawing Type | Block |
| Category | Condominium |
| Additional Screenshots |
 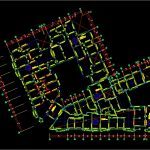  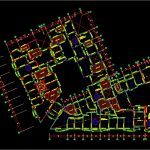 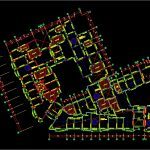 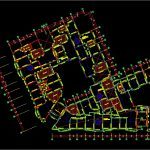 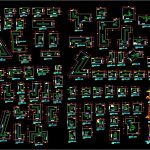 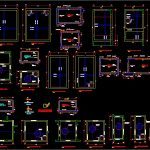 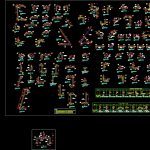 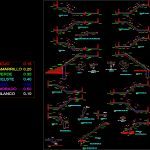 |
| File Type | dwg |
| Materials | Concrete, Masonry, Steel, Other |
| Measurement Units | |
| Footprint Area | |
| Building Features | |
| Tags | apartment, apartments, autocad, block, building, condo, Design, DWG, eigenverantwortung, Family, group home, grup, mehrfamilien, multi, multifamily, multifamily housing, ownership, partnerschaft, partnership, structures |
