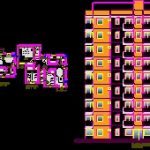ADVERTISEMENT

ADVERTISEMENT
Multifamily Apartment Building DWG Block for AutoCAD
9-storey building; 4 apartments per level. Contains plant cimentacion structural scheme; architectural plants 1st level and type; architectural plants 1 and 2 apartments; facades and cuts.
Drawing labels, details, and other text information extracted from the CAD file (Translated from Spanish):
elevator, alcove, bathroom, access, study, toilet, front facade, rear facade, balcony, architectural floor type, circuits, apt type a, apt type b, longitudinal cut a-a, cross-section b-b, structural plant
Raw text data extracted from CAD file:
| Language | Spanish |
| Drawing Type | Block |
| Category | Condominium |
| Additional Screenshots |
 |
| File Type | dwg |
| Materials | Other |
| Measurement Units | Metric |
| Footprint Area | |
| Building Features | Elevator |
| Tags | apartment, apartments, architectural, autocad, block, building, cimentacion, condo, DWG, eigenverantwortung, Family, group home, grup, Level, mehrfamilien, multi, multifamily, multifamily building, multifamily housing, ownership, partnerschaft, partnership, plant, plants, SCHEME, storey, structural |
ADVERTISEMENT
