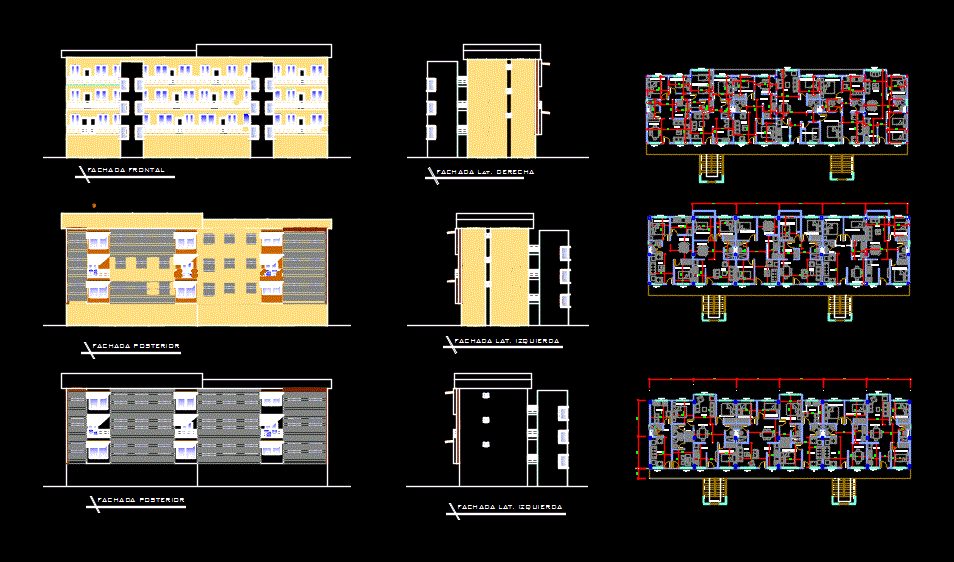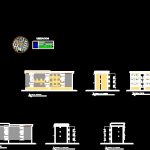
Multifamily Block DWG Block for AutoCAD
Multifamily Housing; applying criteria of area and range in order to have variety in the departments without overspending for renovations
Drawing labels, details, and other text information extracted from the CAD file (Translated from Spanish):
ricardo university palm-faculty of architecture and urbanism, course, student, plane, jose brena altez, lamina no, teacher, date, scale, cycle, arq. osvaldo velasquez, floor, second, zeq, garcia, brown, army, mascote, emeralds, rivers, tulcan, army, dr. josé mascote, carlos gómez rendón, gral. calicuchima, crnl. Miguel de Letamendi, gral. josé de san martín, pedro vicente maldonado, dr. francisco de marcos y crespo, garcía moreno, streets: Carlos Gómez rendón ,, between josé mascote and the army, parish :, living room, kitchen, area, margin, duct, duct, front facade, facade lat. left, facade lat. right, back facade, dining room, kitchen, bathroom, bedroom, living room, location, space analysis
Raw text data extracted from CAD file:
| Language | Spanish |
| Drawing Type | Block |
| Category | Condominium |
| Additional Screenshots |
 |
| File Type | dwg |
| Materials | Other |
| Measurement Units | Metric |
| Footprint Area | |
| Building Features | |
| Tags | apartment, area, autocad, block, building, condo, criteria, departments, DWG, eigenverantwortung, Family, group home, grup, Housing, mehrfamilien, multi, multifamily, multifamily housing, order, ownership, partnerschaft, partnership, range, variety |
