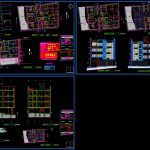
Multifamily Block DWG Plan for AutoCAD
Poryectoject multifamily block with plan – sections – views – structures – constructive details
Drawing labels, details, and other text information extracted from the CAD file (Translated from Spanish):
empty, terrace, green area, l.m., axis of way, street tajma de mts, neighbour, sidewalk cord, neighbour, empty, terrace, green area, neighbour, polycarbonate, pending, neighbour, empty, terrace, green area, neighbour, polycarbonate, pending, neighbour, l.m., axis of way, street tajma de mts, sidewalk cord, empty, terrace, green area, neighbour, polycarbonate, pending, neighbour, l.m., axis of way, street tajma de mts, sidewalk cord, green area, neighbour, empty, terrace, green area, neighbour, green area, pdte., railing, wall breaks views, axis of way, street tajma de mts, polycarbonate, pending, l.m., neighbour, terrace, green area, neighbour, green area, pdte., railing, wall breaks views, axis of way, street tajma de mts, polycarbonate, pending, l.m., light air well, of real lot, cadastral, of legal lot, sheet number of, scale, multifamily torrez, cdalp, construction plan, ernesto javier torrez maldonado, the mercy, tajma street, peripheral, April, store, D.E.P., bathroom serv., yard, bedroom, bathroom v., bath, hall, bedroom, be dining, light air well, kitchen, Pub, bedroom, Comparative with the uspa, .me, relation of surfaces, low level, floor, maximum façade, minima, edification, maximum building, maximum cover, batch minimum, buildable lot area, minimum parking area, peripheral, to the land, ale, use, application to the project, front, background, total, minimum green area, amv, .m .v., stairs, box of, No. parking, parking, tower, lateral, optional, lateral, white sticks, of the Americas, covendo, huancane, of the Americas, tajma, lambate, aspiazu villa, to affect, invasion via, martha endara bouquets, foundations, ground floor, low level, dep. peripheral, kitchen, architecture, bath, l.m., of real lot, cadastral, of legal lot, sheet number of, scale, multifamily torrez, cdalp, construction plan, ernesto javier torrez maldonado, tajma street, peripheral, white sticks, of the Americas, covendo, huancane, of the Americas, tajma, lambate, aspiazu villa, to affect, invasion via, martha endara bouquets, dep. peripheral, architecture, of real lot, cadastral, of legal lot, sheet number of, scale, multifamily torrez, cdalp, construction plan, ernesto javier torrez maldonado, tajma street, peripheral, white sticks, of the Americas, covendo, huancane, of the Americas, tajma, lambate, aspiazu villa, to affect, invasion via, martha endara bouquets, dep. peripheral, architecture, aisle, green area, bedroom, bath, bedroom, hall, green area, before chest, topsoil, layer of organic material, joists cross system crockery lightened, lightened pottery coffees, waterproof coat with sika additive, drainage system, terrace garden, detail, green area, green area, cut, cut, bath, axis of way, street tajma de mts, room ceilings, detail, optional, bedroom, terrace, neighbour, tajma street, neighbour, rear elevation, height retaining wall, pedestrian entry, vehicular income, Slope ramp, neighbour, front elevation, ground floor, terrace, neighbour, be dining, kitchen, service area, desk, hall, bathroom sev., hall, bath, D.E.P., green area, terrace, green area, neighbour, green area, bedroom, His p., common single parking, garzonier, kitchen, bath, bedroom, flight projection, pdte., flight projection, common, retaining wall has a lower height this same is responsible for the owner the arch. designer of the graficacion of the same, Ernesto Torrez Maldonado, the mercy, April, the mercy, April, references, affected area, bedroom, be dining, wall breaks views, start of stairs, railing, wall breaks views, common parking, common parking, axis of way, street tajma de mts, axis of way, street tajma de mts, bath, His p., flown, total built, affected area by current line, His p., light air well, be intimate, floor projection, bathroom v.
Raw text data extracted from CAD file:
| Language | Spanish |
| Drawing Type | Plan |
| Category | Condominium |
| Additional Screenshots |
 |
| File Type | dwg |
| Materials | |
| Measurement Units | |
| Footprint Area | |
| Building Features | Deck / Patio, Parking, Garden / Park |
| Tags | apartment, autocad, block, building, condo, condominium, constructive, details, DWG, eigenverantwortung, Family, group home, grup, mehrfamilien, multi, multifamily, multifamily housing, ownership, partnerschaft, partnership, plan, sections, structures, views |
