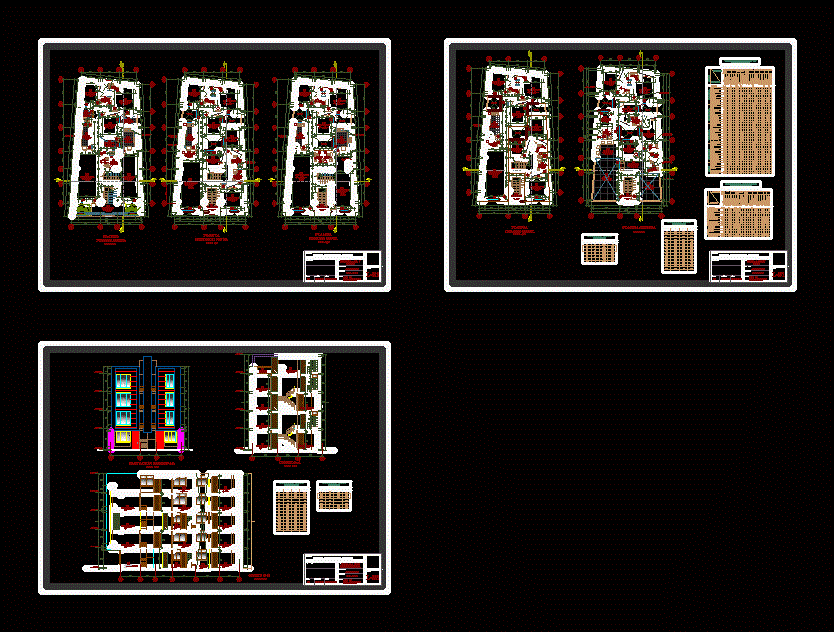ADVERTISEMENT

ADVERTISEMENT
Multifamily Building 4 Levels DWG Detail for AutoCAD
MULTI 4 LEVEL BUILDING LOCATED THE CITY PIURA; THE STOCK HAS LOCATION MAP AND LOCATION; PLANO PLANT ARCHITECTURE OF EACH LEVEL; CUTS AND LIFTS; DETAILED AND BOUNDED; PICTURES OF VANOS . AND FINISH
| Language | Other |
| Drawing Type | Detail |
| Category | Condominium |
| Additional Screenshots | |
| File Type | dwg |
| Materials | |
| Measurement Units | Metric |
| Footprint Area | |
| Building Features | |
| Tags | apartment, autocad, building, city, condo, DETAIL, DWG, eigenverantwortung, Family, group home, grup, Housing, Level, levels, located, location, map, mehrfamilien, multi, multifamily, multifamily housing, ownership, partnerschaft, partnership, piura, stock |
ADVERTISEMENT
