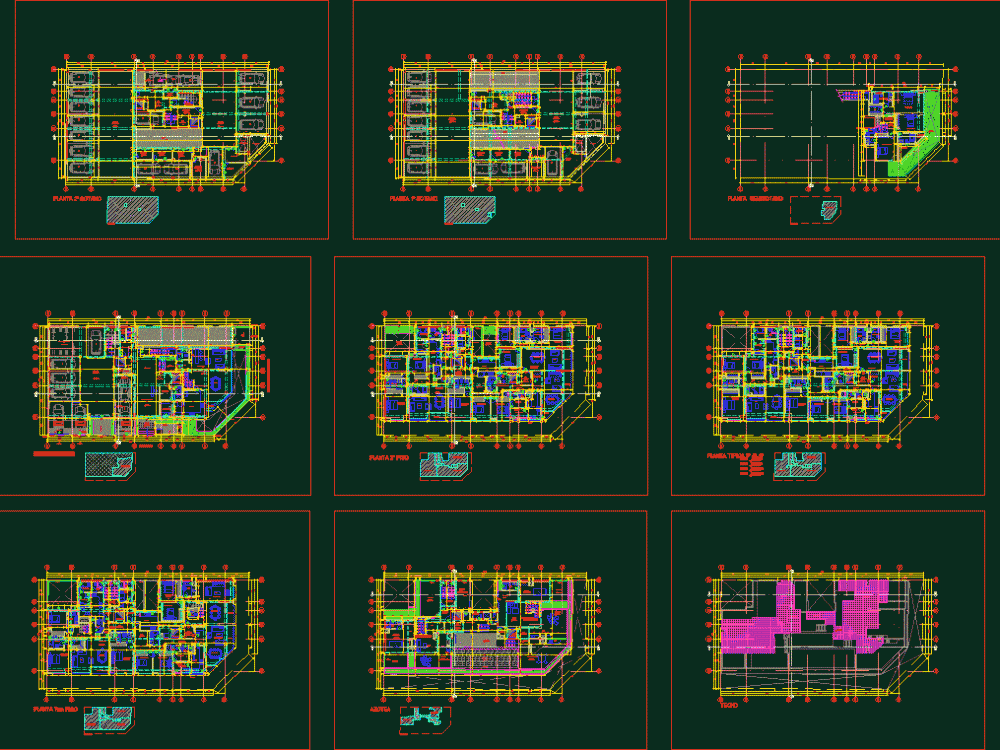
Multifamily Building DWG Block for AutoCAD
Multifamily building measures with the requirements and standards respecting national building regulations; 7 levels, 2 basements, a ground and basement ceilings
Drawing labels, details, and other text information extracted from the CAD file (Translated from Spanish):
brick, nfp indicated in plant, nfp var., board, grows plate, wall and column by, under the roof, born, plate, global, bylayer, byblock, room, dining room, kitchen, laundry, s.h. main, dorm. serv., master bedroom, terrace, s.h. visit, catwalk, pantry, garden, seismic separation board, wooden lattice, elevator roof, no machine room, glass block, sh. serv., deposit, bbq., dressing room, s.h., swimming pool, common terrace, gardener, maintenance, deck, shelving, circulation, railing, vehicular income, s.h. reception, ca. berlin, sectional door, does not invade public road, ca. santiago figueredo, entrance, bicycle parking, pipeline of extraction of monoxide, bar, sh visit, hall, extracc duct. mechanical, semisotano plant, main sh, planter, ramp, parapet, mechanical ventilation, floor:, cistern plant and pump room, sheet :, ………….., location:, district of miraflores, responsible professional, signature and seal :, signature :, owner:, responsible professional:, project:, arq. matías efrón, grupo em construtores s.a.c., development :, scale :, date :, roof, l.l.r., cyan, magenta, blue, yellow, white, red, green, everything else, ceilings, layers
Raw text data extracted from CAD file:
| Language | Spanish |
| Drawing Type | Block |
| Category | Condominium |
| Additional Screenshots |
 |
| File Type | dwg |
| Materials | Glass, Wood, Other |
| Measurement Units | Metric |
| Footprint Area | |
| Building Features | Garden / Park, Pool, Deck / Patio, Elevator, Parking |
| Tags | apartment, autocad, block, building, condo, DWG, eigenverantwortung, Family, group home, grup, levels, Measures, mehrfamilien, multi, multifamily, multifamily building, multifamily housing, national, ownership, partnerschaft, partnership, regulations, requirements, standards |
