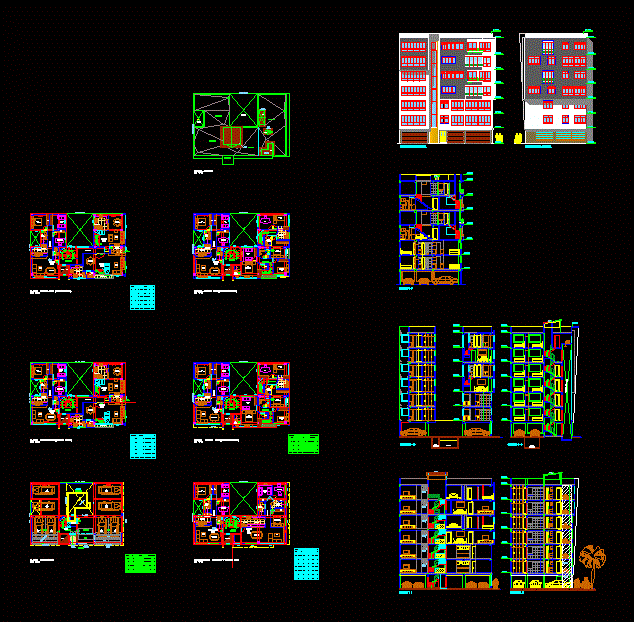
Multifamily Building DWG Full Project for AutoCAD
Multi-family housing; The project is located in an urban area; It is located across the street. It consists of 10 departments distributed effectively with good lighting.
Drawing labels, details, and other text information extracted from the CAD file (Translated from Spanish):
iglu, shooter, in each corner, padlock, eye for tank registration, detail of lid, or finished wall, det. ventilation hat, hat, PVC ventilation, pvc pipe, finished roof level, water, chrome, elevation, detail of water outlet and drain, ovalin, drain, exit, laundry – toilet, section, floors must be used, concrete boxes, aggressive lands that according to the study of, asphalt emulsion, to avoid bad odors, according to the detail, except where it is present, waterproof the covers of the register box with, the walls of the drainage register boxes sera, register box, concrete, filling, elbow, irrigation tap detail, projection. lift door, pedestrian entry, sidewalk, vehicular entry, passage, projection. sectional door, front elevation, lateral elevation, glass blocks, glass blocks, projecting. tank
Raw text data extracted from CAD file:
| Language | Spanish |
| Drawing Type | Full Project |
| Category | Condominium |
| Additional Screenshots | |
| File Type | dwg |
| Materials | Concrete, Glass, Other |
| Measurement Units | Metric |
| Footprint Area | |
| Building Features | Deck / Patio |
| Tags | apartment, area, autocad, building, building departments, condo, consists, departments, DWG, eigenverantwortung, Family, full, group home, grup, Housing, located, mehrfamilien, multi, multifamily, multifamily housing, ownership, partnerschaft, partnership, Project, street, urban |
