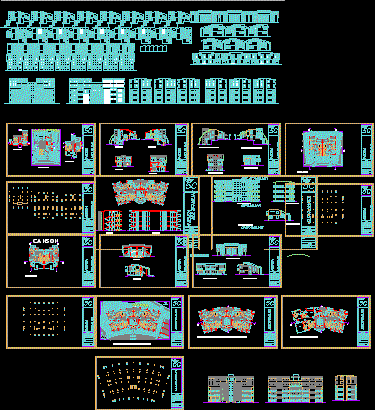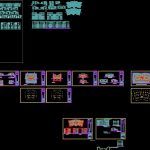
Multifamily Building DWG Section for AutoCAD
Multi family ecological – Plants – Sections – Details
Drawing labels, details, and other text information extracted from the CAD file (Translated from Spanish):
dining room, kitchen, service patio, bedroom, ss.hh., terrace, double, hall, ground floor, second level, third level, first floor, second floor, garden, parking, junkyard, be, family, parents, workshop, unsa, faculty of architecture and urbanism, workshop of architecture, laminate,, chair: fifth ecological landscaping, theme:, multifamily housing, elevations, social, sh, ironing, laundry, service yard, receipt, left lateral elevation, frontal elevation, elevation frontall, lateral elevation, multifamily, two-family, single-family, single-family housing, proy. double height, proy. balcony, proy. structure, proy. flown, proy beam, bell, manpara, proy. pergola, pedestrian road, vehicular road, ramp, dep., two-family dwelling, two-family dwelling, fourth, right lateral elevation, rear elevation, balcony, planch, trash chute, high pastry, pipeline for inst., elevator, second and third plant – flat apartments, waiting area, water tap, multi-family parking, first floor – flat apartments, plaza, cultivation areas, road, studio, den, fourth floor – penthouse, living room, dining room, service, wall contention, canson, repost. high, be familiar
Raw text data extracted from CAD file:
| Language | Spanish |
| Drawing Type | Section |
| Category | Parks & Landscaping |
| Additional Screenshots |
 |
| File Type | dwg |
| Materials | Other |
| Measurement Units | Metric |
| Footprint Area | |
| Building Features | Garden / Park, Deck / Patio, Elevator, Parking |
| Tags | autocad, bioclimatic, bioclimatica, bioclimatique, bioklimatischen, building, details, durable, DWG, ecological, Family, la durabilité, multi, multifamily, nachhaltig, nachhaltigkeit, plants, section, sections, sustainability, sustainable, sustentabilidade, sustentável |

