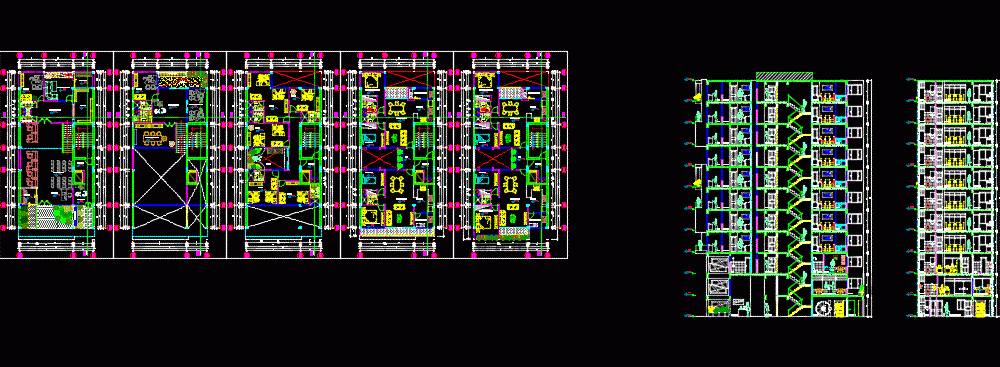ADVERTISEMENT

ADVERTISEMENT
Multifamily Building – Trade DWG Full Project for AutoCAD
Project of a 10-story building: 1st floor Mezzanime – Bank 2nd Floor – Office 3rd, the 4th, the 5th, 6, 7, 8, 9, 10 floors – Apartments Land = 180 m2 One facade
| Language | Other |
| Drawing Type | Full Project |
| Category | Condominium |
| Additional Screenshots | |
| File Type | dwg |
| Materials | |
| Measurement Units | Metric |
| Footprint Area | |
| Building Features | |
| Tags | apartment, autocad, bank, building, condo, DWG, eigenverantwortung, Family, floor, full, group home, grup, mehrfamilien, multi, multifamily, multifamily building, multifamily housing, nd, office, offices, ownership, partnerschaft, partnership, Project, st, story, trade |
ADVERTISEMENT
