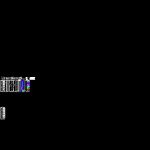
Multifamily And Commercial DWG Block for AutoCAD
Plano Municipal Commercial; Garage in PB; and PA Multifamily Housing – monoambientes
Drawing labels, details, and other text information extracted from the CAD file (Translated from Spanish):
sight title, ground floor, upper floor, m.e., sidewalk cord line, non-slip screed, public road, full plastering. exterior paint to choose., access door to the commercial premises. type blindex, side view, municipal theoretical line, front view, common solid brick masonry with joint taken., dividing axis, wooden board door. material and design to choose., glazed ceramic floor to choose., leveling folder with water-repellent: dosage according to brand., ceramic coating: to choose, ceramic artifacts, masonry solid common bricks with joint taken., full lime plaster, Free rain fall, general plant, roof plant and est. of ceilings, int. sanitary: sewage drains, silhouette and balance of surfaces, electrical installation, water installation, b-b cut, cut a-a, main view, semi-section., designation, cover, subtotal cover, total semi-covered, total cover, rear door. material and design to choose, solid common brick masonry .., ppa, bda, regulatory water meter, capsi stopcock, water supply, stopcock, service tap, lighting and ventilation sheet, local, area, lighting, ventilation, observations, coef., nec., proy., gallery – garage, ——, —-, living room – dining room, kitchen, bathroom, —–, laundry, step , owner, project, calculation, direction, execution, approval, location, plot, lot, surfaces, relieved cover, to build cover, relieved semi covered, to build semi covered, existing, land, free, total to build, alberdi, azcuenaga , July to rock, Uruguay, own administration, ventilation through conduit, projection cantilever overhang, garage, level of finished floor, level of land, commercial premises, shower, llp, bª: steel bacha, iº: toilet to pedestal, lº: pedestal sink, cs: service tap, llp: stopcock, lamp holder, socket current with grounding, lamp holder: type wall arm, main board, sectional board, regulatory meter, references:, combined key, duplex. kitchen-dining room, commercial local bathroom, duplex bathroom, street view brazil, sanitary installation, stake out, stake and chain beating plant, project:, construction management, builder, observation, cadastral nomenclature, land, to demolish, existing, to build, municipality of governor rock, according to cadastre, according to title, prop. h, part. i, zon, sec, man, frac, free, request :, state :, plane number :, recep. – waiting room, step – waiting room, mixed bathroom, bathroom office, commercial local bathroom, rx room, laboratory – kitchen, office, san ignacio, alvear street, architectural floor, roof plant, sidewalk with non-slip flooring, ground floor, top floor, zinc folded sheet border, free rain fall, duplex front view, aluminum door, to build pb, to build semi covered pa, to build semi covered pb, to build pa, front view of commercial premises , existing garage, plant structure, h. irigoyen, r. s. Peña, Lavalle, Av. san martín, cv: ventilation pipe, bi: manhole, ceramic coating, rivadavia, lanusse, duplex bedroom, ——-, monoambiente, cairn found, patio, note: during the survey the foundation was found until Chained level. the dimensions were consulted with the constructor., ceiling plant, under allowance. material to choose.-, ltm, masonry base run., dª: shower, sanitary installation, possessor, martin guemes, marcelo t. of alvear, sto. cabral, urquiza
Raw text data extracted from CAD file:
| Language | Spanish |
| Drawing Type | Block |
| Category | Misc Plans & Projects |
| Additional Screenshots |
 |
| File Type | dwg |
| Materials | Aluminum, Masonry, Steel, Wood, Other |
| Measurement Units | Metric |
| Footprint Area | |
| Building Features | Deck / Patio, Garage |
| Tags | assorted, autocad, block, commercial, DWG, garage, Housing, multifamily, multifamily housing, municipal, pa, pb, plano, retail |

