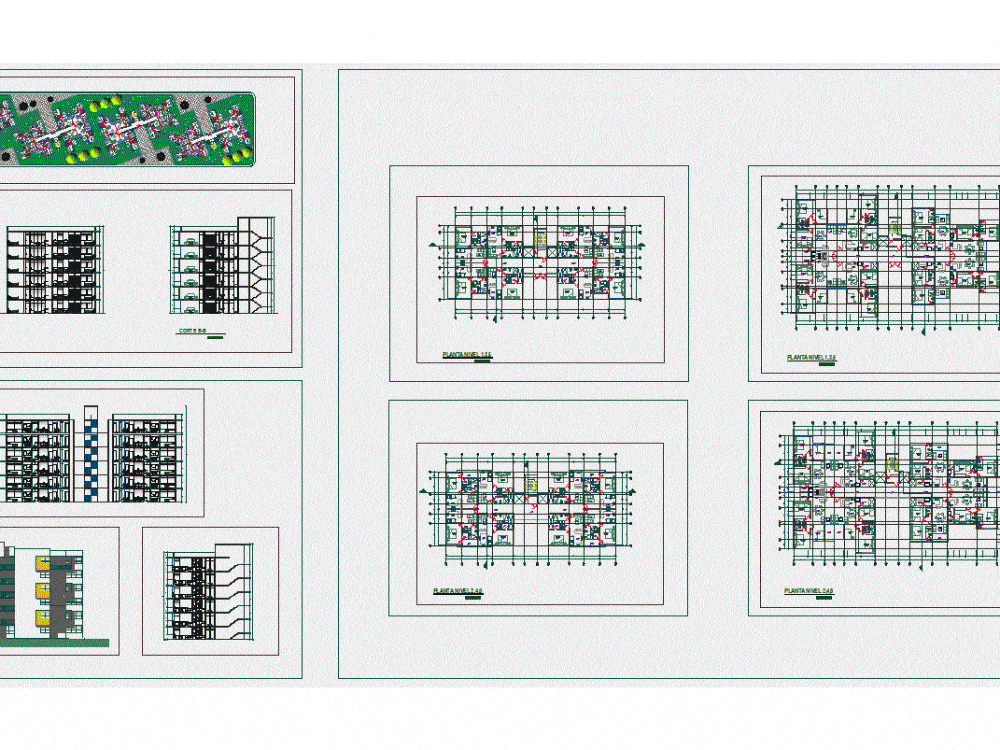ADVERTISEMENT

ADVERTISEMENT
Multifamily DWG Block for AutoCAD
Multifamily Design; Dimension names and good design
Drawing labels, details, and other text information extracted from the CAD file (Translated from Spanish):
p. of arq enrique guerrero hernández., p. of arq Adriana. rosemary arguelles., p. of arq francisco espitia ramos., p. of arq hugo suárez ramírez., dining room, living room, kitchen, bedroom, double, main, simple, ss.hh, laundry, studio, wc, cut aa, npt, wc, cut bb, kitchen indurama caero stainless model milan, bank ontario line bar black color, high furniture projection, general electric recirculating hood projection, balcony, aa cut, passageway, painted and terraced wall, bb cut, department floor, main elevation, hall
Raw text data extracted from CAD file:
| Language | Spanish |
| Drawing Type | Block |
| Category | Condominium |
| Additional Screenshots | |
| File Type | dwg |
| Materials | Other |
| Measurement Units | Metric |
| Footprint Area | |
| Building Features | |
| Tags | apartment, autocad, block, building, condo, Design, dimension, DWG, eigenverantwortung, Family, good, group home, grup, mehrfamilien, multi, multifamily, multifamily housing, names, ownership, partnerschaft, partnership |
ADVERTISEMENT
