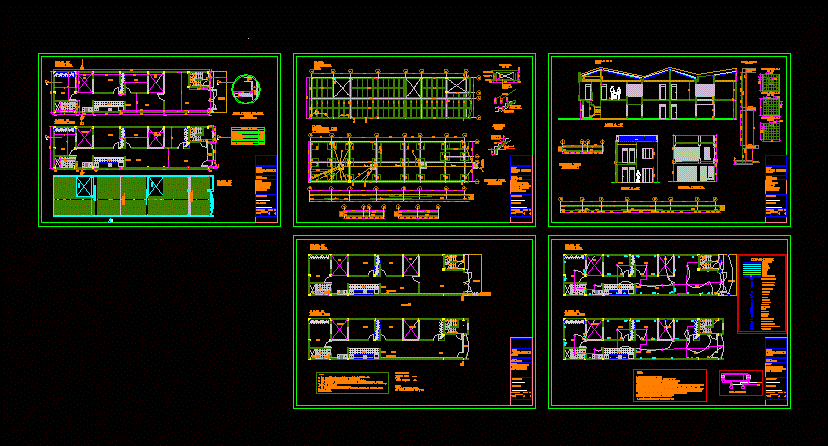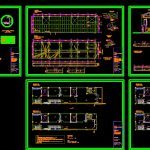
Multifamily DWG Block for AutoCAD
Multifamily housing, cuts, facades, ground of foundation, electrical, hydraulic, sanitary
Drawing labels, details, and other text information extracted from the CAD file (Translated from Spanish):
lighting output type apply, table of areas, space, lot area, antejardin area, roof area, total built area, coating, repello, cassette in bamboo mat, covered mooring beam, mezzanine slab, foundation beam, h. variable, flat roof in machimbre, trestle in asbestos tile, neighborhood san carlos, roofing plant, general location, vo.bo. owner :, ______________________, vo.bo. architect :, __________________________, address, project:, two-family dwelling, contains:, architectural floor, first and second floor, owner, date :, scale :, plan.no: de :, cutting of foundation beams, staircase cutting, cutting of slab beams, slab detail, floor slab mezzanine, foundations and drains, quartering of footings, detail of column, main facade, antejardin, living room, dining room, kitchen, alcove, patio, local, bathroom, balcony, empty patio , vacuum, gutter channel in concrete, sewerage network, vb, vr, trestle in asbestos cement, convention table, notes and observations, hydraulic installations, electric convention table, electrical installations, conventions, notes:, stopcock , cold water pipe, in this mesh the neutral of the meter, the board and the safety earth will be ground, note :, double switchable scheme, neutral, phase, gfci outlet, breaker board, switchable switch output, double switch output e, simple switch output, switchable and simple switch output, television network, phase, neutral, earth, return, bullet type lighting output, ceiling and wall network, telephone network, normal outlet, telephone outlet, television output , special socket outlet, normal lighting outlet, step box, network per floor, socket – switch, pedestal lighting, cytophone, cytophone network, sound output, sound network, bell button, bell bell, bell network, hydraulic network , tv
Raw text data extracted from CAD file:
| Language | Spanish |
| Drawing Type | Block |
| Category | Condominium |
| Additional Screenshots |
 |
| File Type | dwg |
| Materials | Concrete, Other |
| Measurement Units | Imperial |
| Footprint Area | |
| Building Features | Deck / Patio |
| Tags | apartment, autocad, block, building, condo, cuts, DWG, eigenverantwortung, electrical, facades, Family, FOUNDATION, ground, group home, grup, Housing, hydraulic, mehrfamilien, multi, multifamily, multifamily housing, ownership, partnerschaft, partnership, Sanitary |
