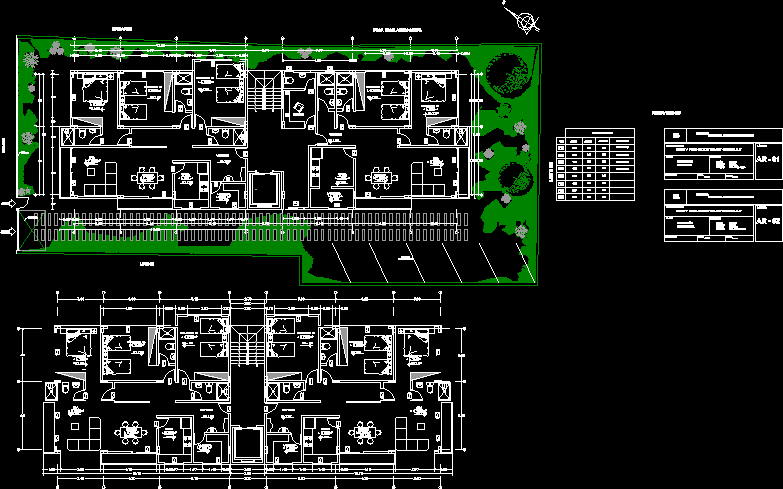ADVERTISEMENT

ADVERTISEMENT
Multifamily DWG Block for AutoCAD
Multifamily housing. designed for 5 levels. 1st level and 2 3 4 5 consisting Residence plant type with security gate and parking, the department has 3 large bedrooms, living room, kitchenette and laundry facilities. guest bathroom and private bathrooms. study and living –
Drawing labels, details, and other text information extracted from the CAD file (Translated from Spanish):
metal grating, lift door projection, laundry, hall, living room, kitchen, vanity box, width, height, alfeizer, observations, indicated, mlrb mcrc, first level distribution, type, glass screen, single leaf door, education, prop. scholastic sierra, reservoir ou, vehicular income, pedestrian entrance, reception, second level distribution
Raw text data extracted from CAD file:
| Language | Spanish |
| Drawing Type | Block |
| Category | Condominium |
| Additional Screenshots |
 |
| File Type | dwg |
| Materials | Glass, Other |
| Measurement Units | Metric |
| Footprint Area | |
| Building Features | Garden / Park, Garage, Parking |
| Tags | apartment, autocad, block, building, condo, consisting, designed, DWG, eigenverantwortung, Family, group home, grup, Housing, Level, levels, mehrfamilien, multi, multifamily, multifamily housing, ownership, partnerschaft, partnership, plant, residence, st, type |
ADVERTISEMENT
