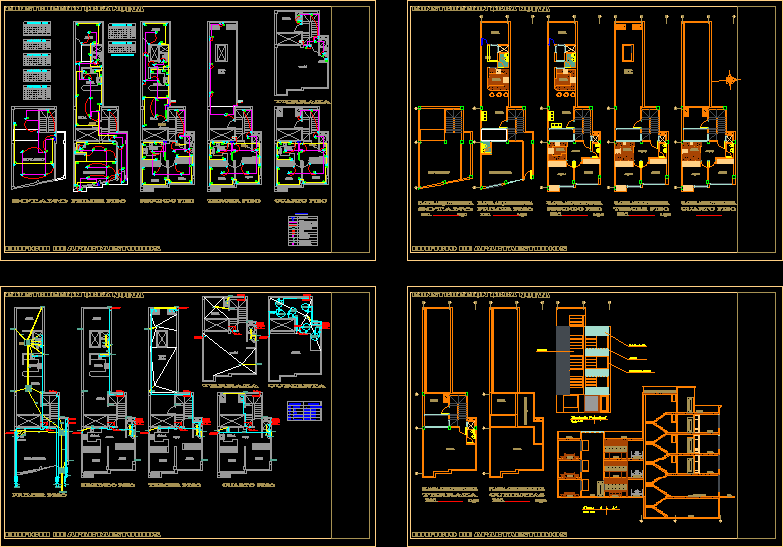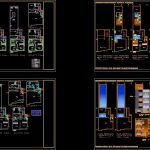
Multifamily DWG Block for AutoCAD
Multifamily Housing, has 4 levels, on the first floor commercial space, dining room, kitchen, 1 bedroom, bathroom, on the second floor 3 bedroom apartment with living – dining room, kitchen, 2 bathrooms and terrace, third and fourth study departs floor and terrace.
Drawing labels, details, and other text information extracted from the CAD file (Translated from Spanish):
sanitary, ci, inspection box, hydraulic, tee, water outlet, stopcock, counter, elbow, special outlet, single switch, double switch, double outlet, wall light, switch control, lamp, main board, conventions , breakers, watts, sockets c., lamps, no. circuits, total, tank, reserve, construction new construction, architectural floor, first floor, commercial premises, room, kitchen, hall, alcove, second floor, third floor, terrace, fourth floor, roofs, main facade, scale, building apartaestudios, brick in sight, ceramic, stone, ventanerìa in aluminum, basement, platform, dining room, patio, deck slab – supply tanks, the meter, cover, box, inspection, the final collector, up to the tank, low of the tank, comes from the network
Raw text data extracted from CAD file:
| Language | Spanish |
| Drawing Type | Block |
| Category | Condominium |
| Additional Screenshots |
 |
| File Type | dwg |
| Materials | Aluminum, Other |
| Measurement Units | Metric |
| Footprint Area | |
| Building Features | Deck / Patio |
| Tags | apartment, autocad, bedroom, block, building, commercial, condo, dining, DWG, eigenverantwortung, Family, floor, group home, grup, Housing, independent, kitchen, levels, mehrfamilien, multi, multifamily, multifamily housing, ownership, partnerschaft, partnership, room, space |
