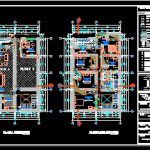
Multifamily DWG Block for AutoCAD
Multifamily
Drawing labels, details, and other text information extracted from the CAD file (Translated from Spanish):
s.p.v., n o t a s, graphic scale:, n o r t e:, m e t r o s, design:, plane:, scale:, dimension:, meters, date:, architectural, sheet :, region: lambayeque, location :, sr. juan edgardo inoñan ipanaque, owner:, project:, s i m b o l l o g a, sketch of location, designer:, study. of arq jorge vladimir inoñan mechato, san jose, simon bolivar, paschal bag, lines axes of columns, exterior and interior dimensions, low window, low wall, high wall, voids, poyecciones of voids and ceilings, cutting lines, shower, vent duct , break line, high window, closet, roof, storage, ironing room, multifamily housing, all measurements are indicated in meters, the north staircase, is projected to be a metal staircase., in the north staircase, where you think project this to unevenness with reference, cuts and vain box, proy. vacuum, proy. ceiling, block a, block b, kitchen, bathroom, living room, empty, province: lambayeque, court, sidewalk, made the measure of said spaces, take the measurements of said space., parents bedroom, bedroom child, bedroom daughter, vain, long, high, sill, door, window, box vain, finish, wooden door, with panels, simple wood door, plywood, plywood door, see dimensions, plywood backplate, receipt, rest , duct, study, sidewalk, metal door, plywood door plywood, plywood, in the plane, covered duct, cover of the duct, the ventilation duct, will have a metal lid., As indicated in the map. held through trusses, last roof, with transparent plastic calamine, leaving a void
Raw text data extracted from CAD file:
| Language | Spanish |
| Drawing Type | Block |
| Category | Condominium |
| Additional Screenshots |
 |
| File Type | dwg |
| Materials | Plastic, Wood, Other |
| Measurement Units | Metric |
| Footprint Area | |
| Building Features | |
| Tags | apartment, autocad, block, building, condo, DWG, eigenverantwortung, Family, group home, grup, mehrfamilien, multi, multifamily, multifamily housing, ownership, partnerschaft, partnership |
