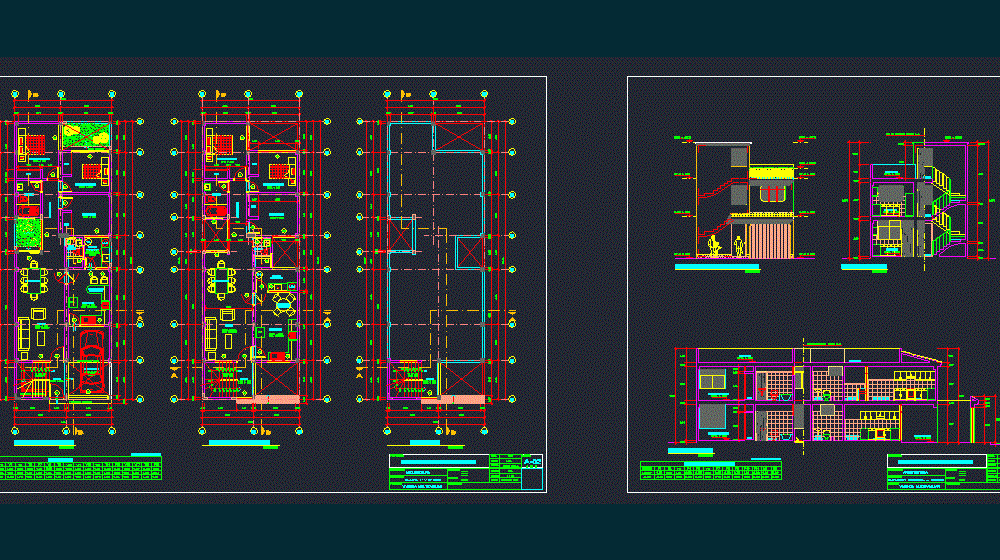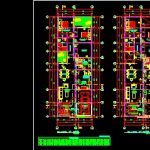
Multifamily DWG Block for AutoCAD
Plano full multifamily housing. Plants – Cortes – Facade
Drawing labels, details, and other text information extracted from the CAD file (Translated from Spanish):
cl., bathroom, garden, dining room, kitchen, ref., car port, hall, living room, dining room, th., s.h. visit., patio lavand., lav., bedroom, passageway, study, design :, prov.:, drawing :, dept., date :, scale :, mr. cesar eduardo davila t., architecture, multifamily housing, specialty :, owner :, project :, description :, location :, professional :, district :, lime, sheet :, lurin, —-, ceiling projection, proy. roof, width, height, alf., code, windows, box of bays, doors – screens, main elevation, b – b cut, cut a – a, main elevation – cuts, break axis: bb cut, break axis : cut aa, roof, sh visit, com of newspaper, dining room of newspaper, tendal, projection of cistern, e.m., cesar davila
Raw text data extracted from CAD file:
| Language | Spanish |
| Drawing Type | Block |
| Category | Condominium |
| Additional Screenshots |
 |
| File Type | dwg |
| Materials | Other |
| Measurement Units | Metric |
| Footprint Area | |
| Building Features | Garden / Park, Deck / Patio |
| Tags | apartment, autocad, block, building, building departments, condo, cortes, DWG, eigenverantwortung, facade, Family, full, group home, grup, Housing, mehrfamilien, multi, multifamily, multifamily housing, ownership, partnerschaft, partnership, plano, plants |

