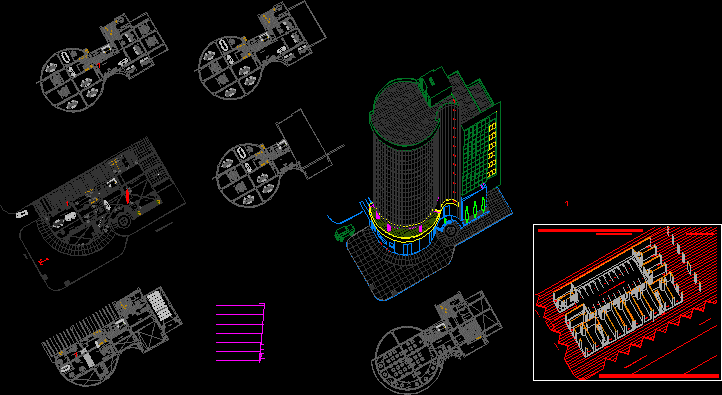ADVERTISEMENT

ADVERTISEMENT
Multifamily DWG Block for AutoCAD
Multifamily
Drawing labels, details, and other text information extracted from the CAD file (Translated from Spanish):
ramp, glass, lift door, marble floor, beam projection, ceiling projection, double height projection, stage, ss.hh men, ss.hh ladies, cto cleaning, vestibule, ceiling projection, warehouse, floor polished cement, burnished cement floor, duct projection, rest, vinyl tile floor, empty projection, duct projection, malmol floor, concrete slab, concrete table, zinc table, avenue victor raul haya de la torre, avenida jose pardo, local , loc, parking, entrance of vehicles, offices, income, city of chimbote, mall of mr. rogelio degrees, three-dimensional image of the first level, jiron tumbes
Raw text data extracted from CAD file:
| Language | Spanish |
| Drawing Type | Block |
| Category | Condominium |
| Additional Screenshots |
 |
| File Type | dwg |
| Materials | Concrete, Glass, Other |
| Measurement Units | Metric |
| Footprint Area | |
| Building Features | Garden / Park, Deck / Patio, Parking |
| Tags | apartment, autocad, block, building, condo, DWG, eigenverantwortung, Family, group home, grup, mehrfamilien, multi, multifamily, multifamily housing, ownership, partnerschaft, partnership |
ADVERTISEMENT
